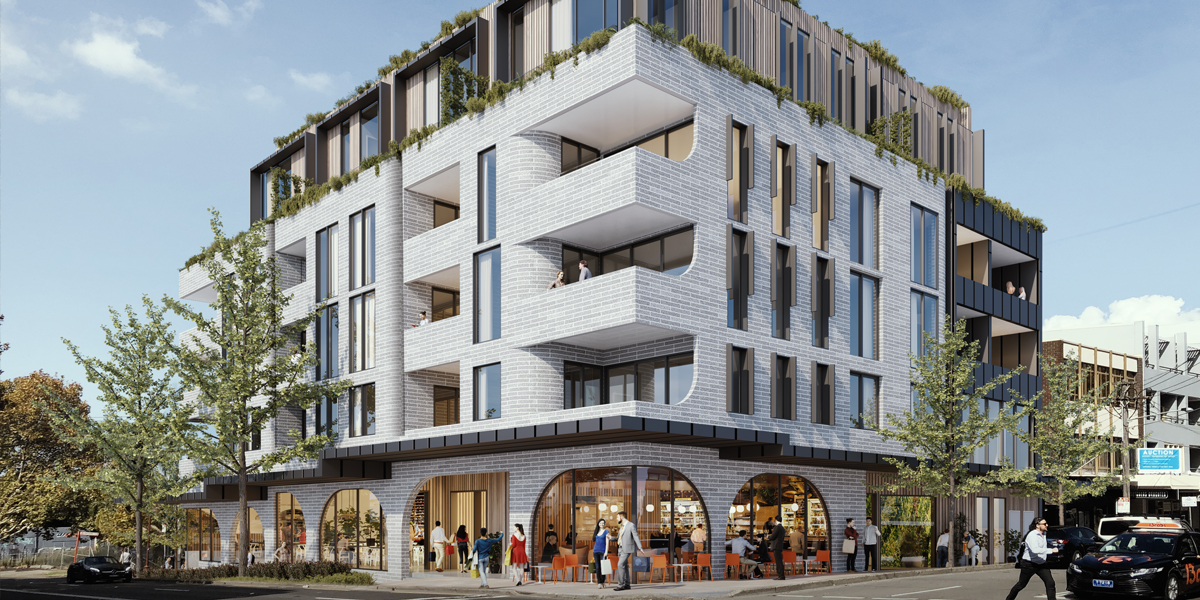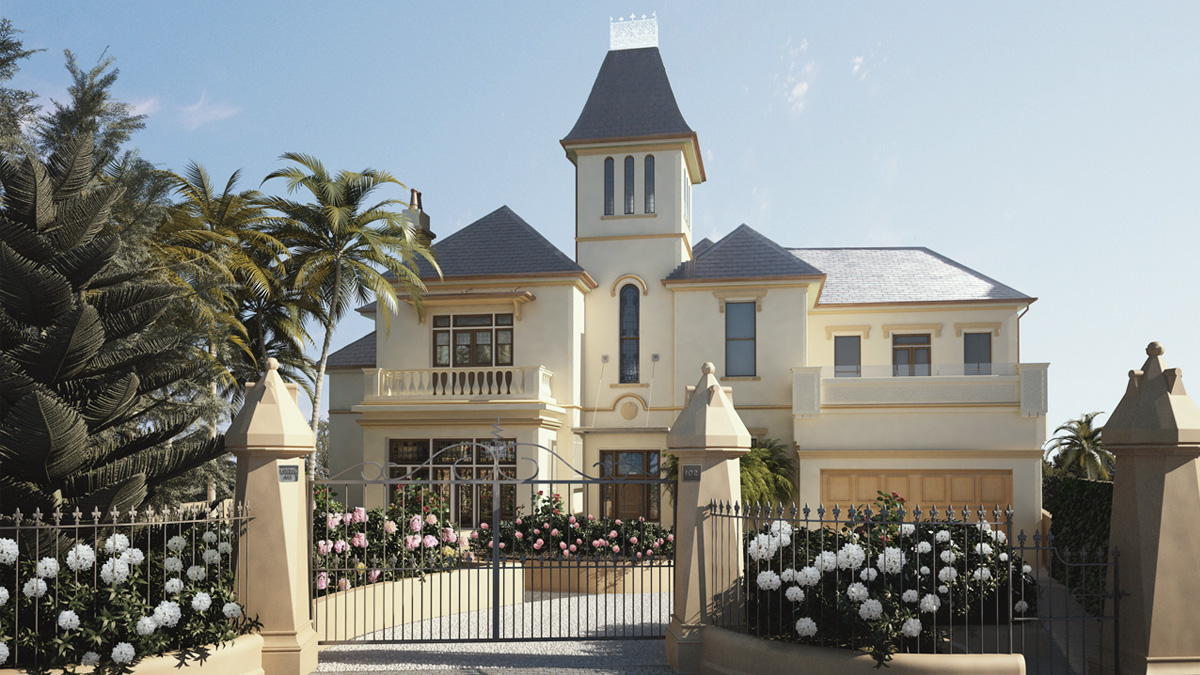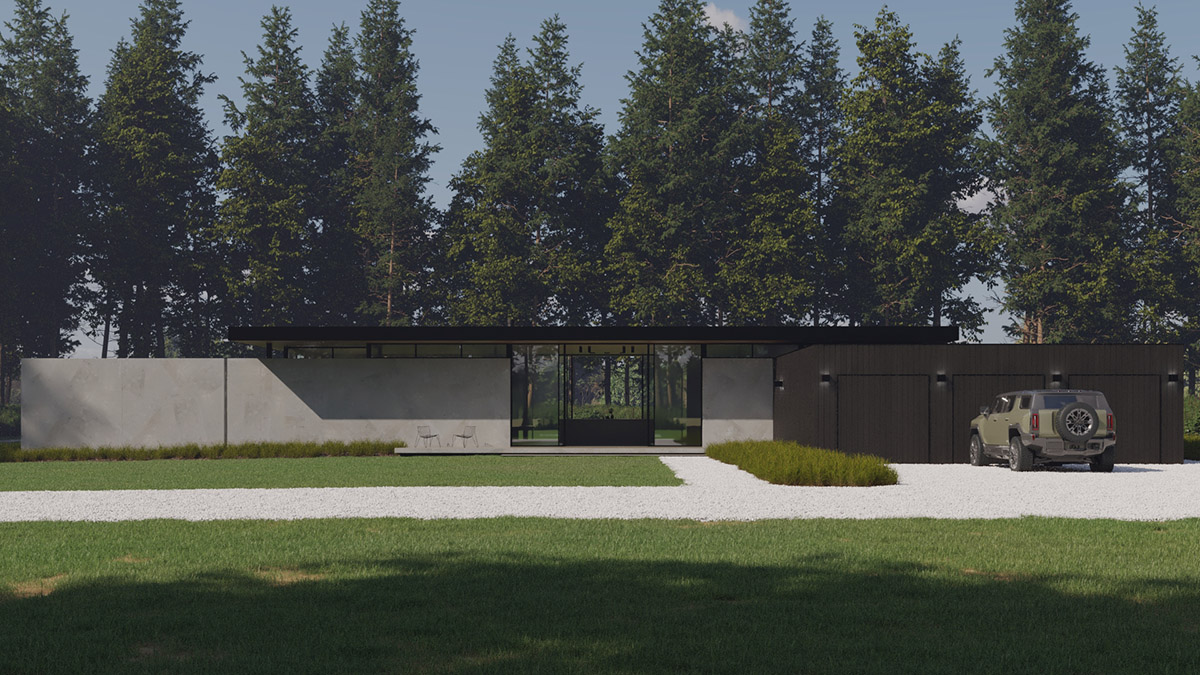
WINTER CREEK – REALTIME DEMO
This example using 3DS Max and Chaos Vantage illustrates why building an accurate model and moving between different cameras and lighting situations enables clients to see exactly what you are designing in a meaningful way.
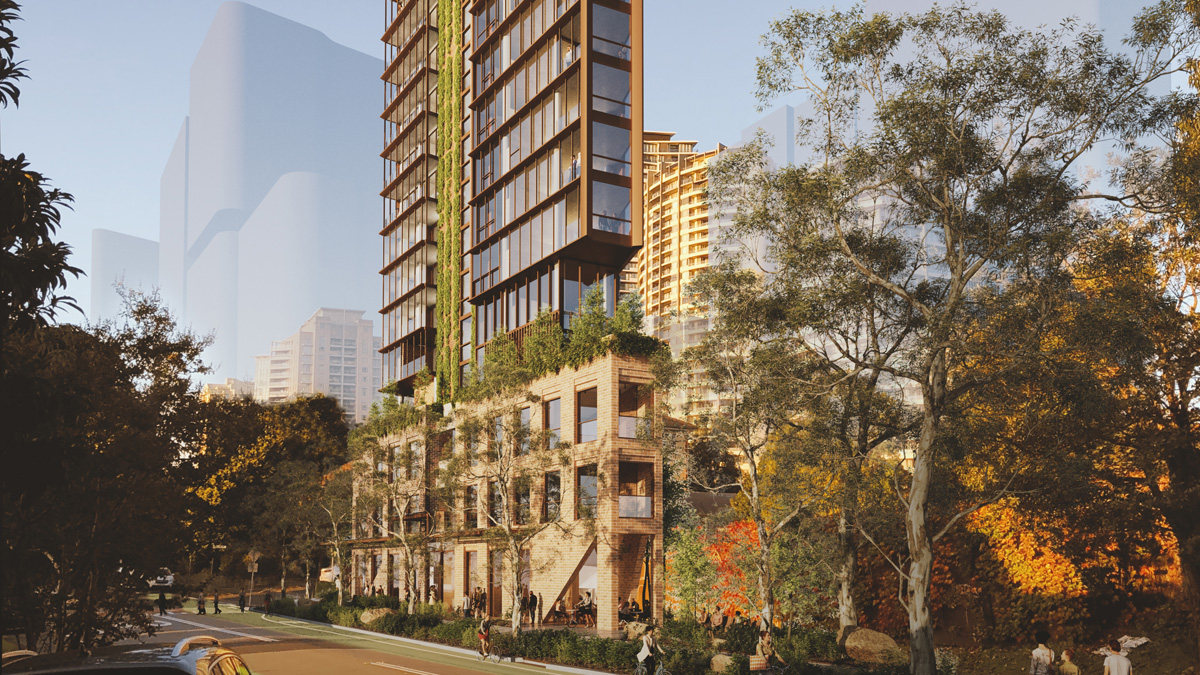
58 ANDERSON CHATSWOOD
I am thrilled to be a part of the team who submitted a winning design for 58 Anderson Street, Chatswood. These images represent the initial bid for the competition, and while the final winning design is slightly different, I hope that they made great impact in the presentation.
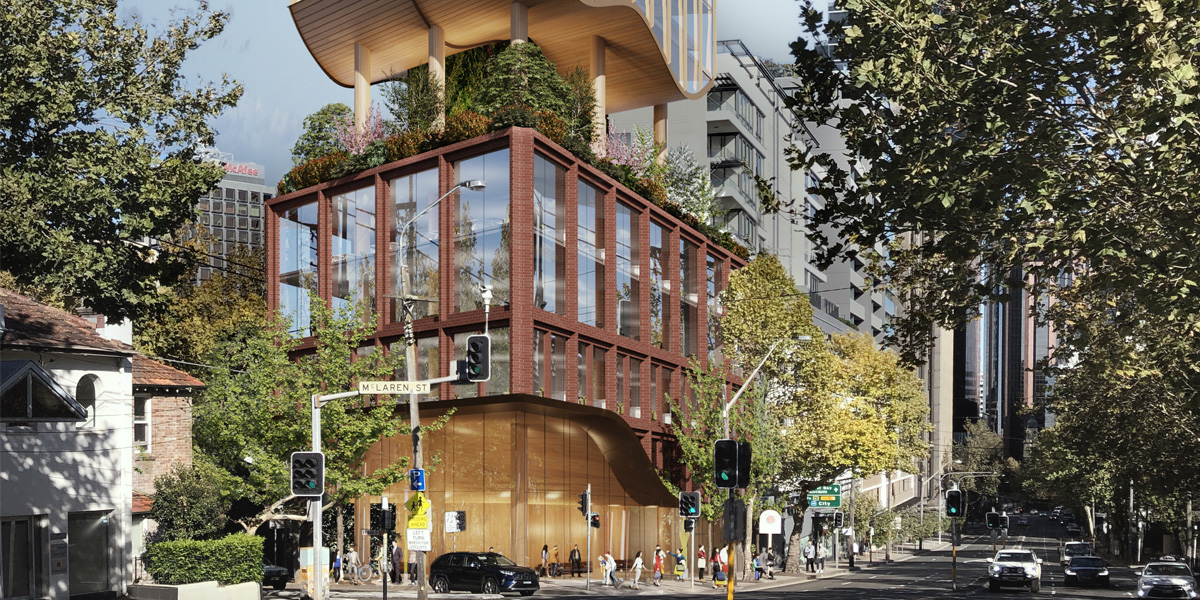
SKETCH TO CONCEPT
There are times in Architectural Visualisation where we as artists need to go beyond just rendering an image.
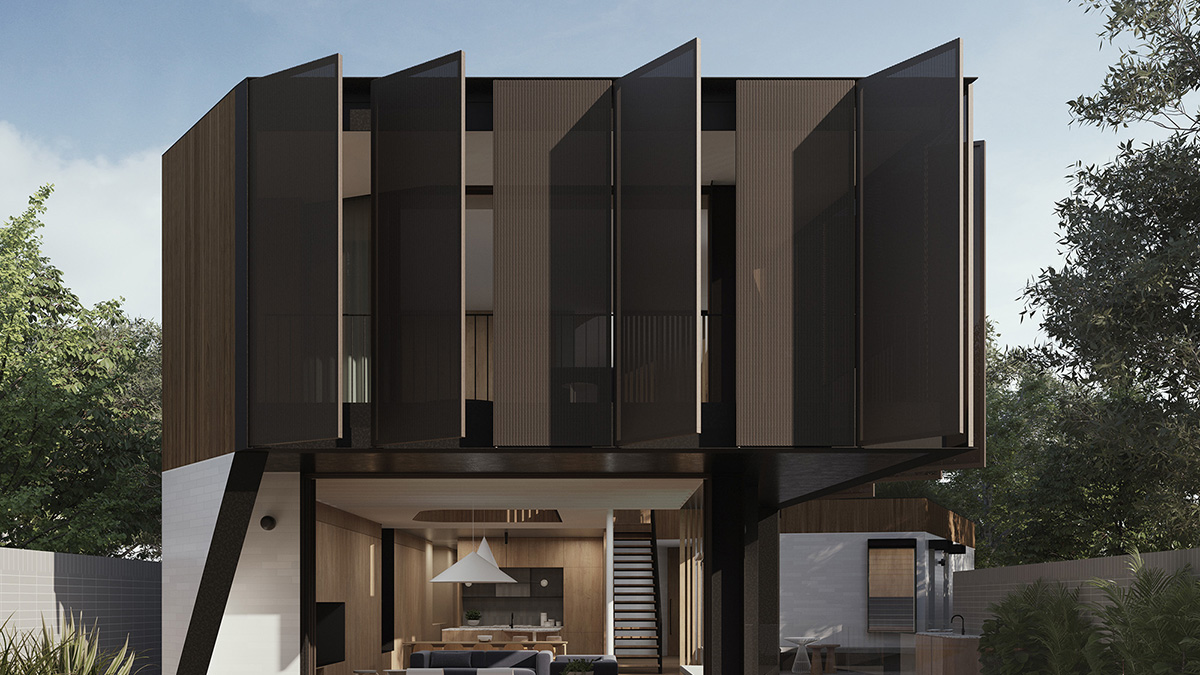
FLEXION HOUSE
Flexion House is a new two-storey residence located at the end of a cul-de-sac on an expansive site overlooking adjacent parklands and the Cooks River. Its uniquely crafted form bends, extends and shifts in response to the shape of the site, program of rooms, and views to the river and adjacent significant landscape.
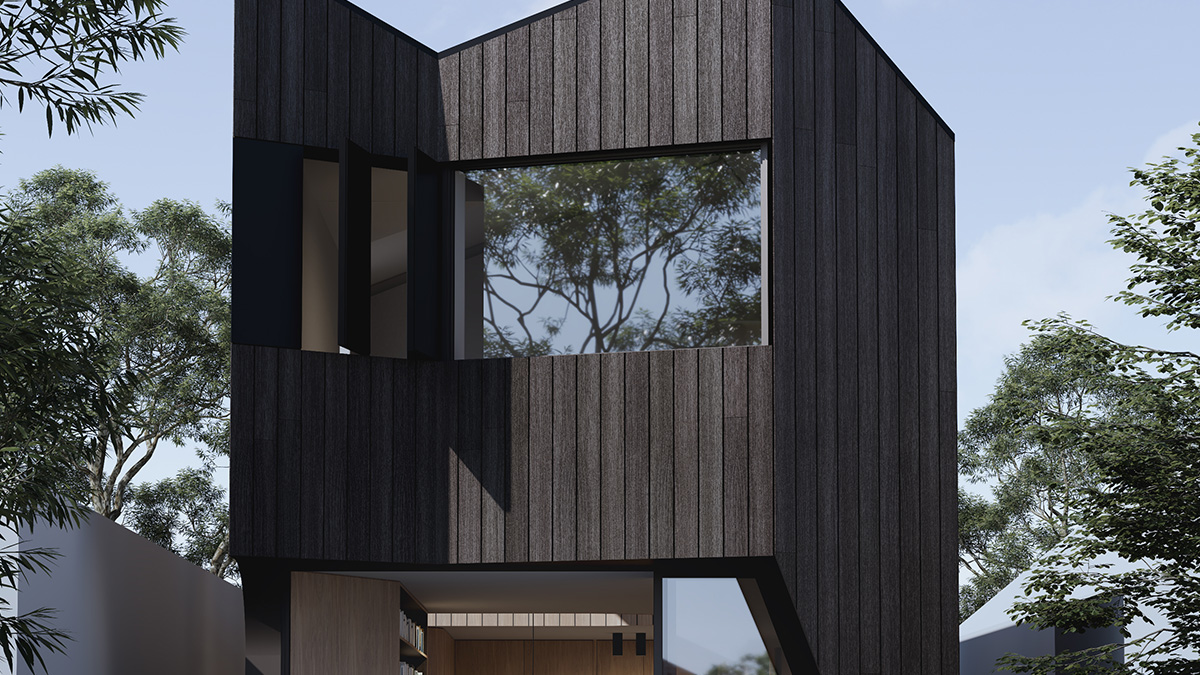
NATIONAL HOUSE
National House is a new modestly sized two-storey skinny house by Christopher Polly Architect. The design makes geometric and elemental references to the neighbouring development of its immediate context while also alluding to the formal qualities of various compact housing types in Japanese, Dutch and Belgian inner urban neighbourhoods.
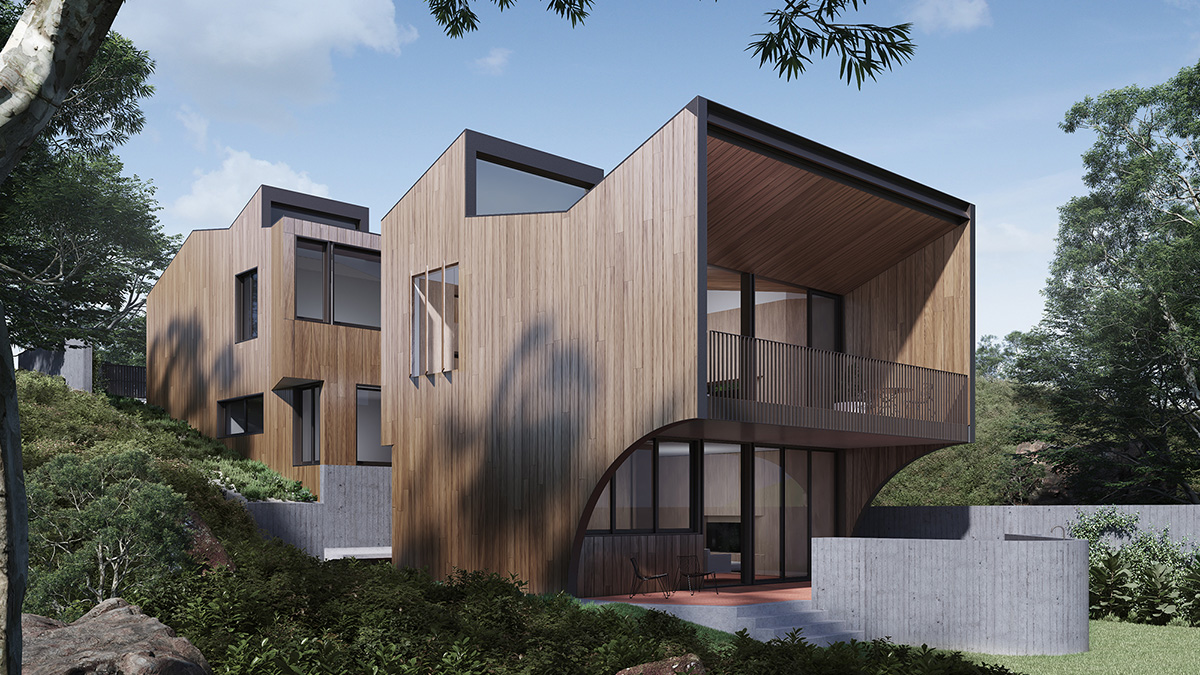
GREENWICH HOUSE
A new two-storey split-level house by Christopher Polly, on a waterfront site cascades a series of private and public rooms in response to its steeply sloping site, landscape setting, and harbour views. It provides crafted inter-penetrations of space and light across its multiple half-levels, and offers a multi-generational model in its spatial organisation to enable room for a growing family of four with permanent accommodation for the owner’s parents.
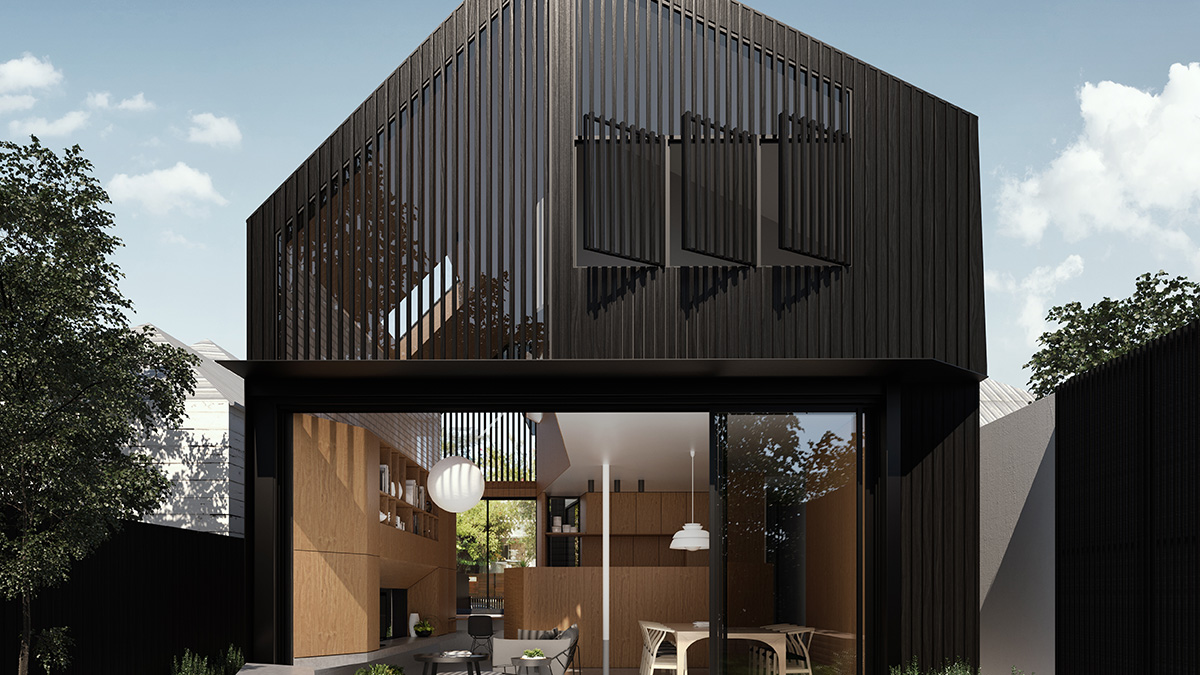
STARLING HOUSE
Responding to setback and strict building controls, Christopher Polly Architect delivers an inventive design solution for an inner-suburban house. Bringing together materials that enhance the outdoor connection and context of the project, the design allows for both an intimate and expansive experience of a two-storey family home.
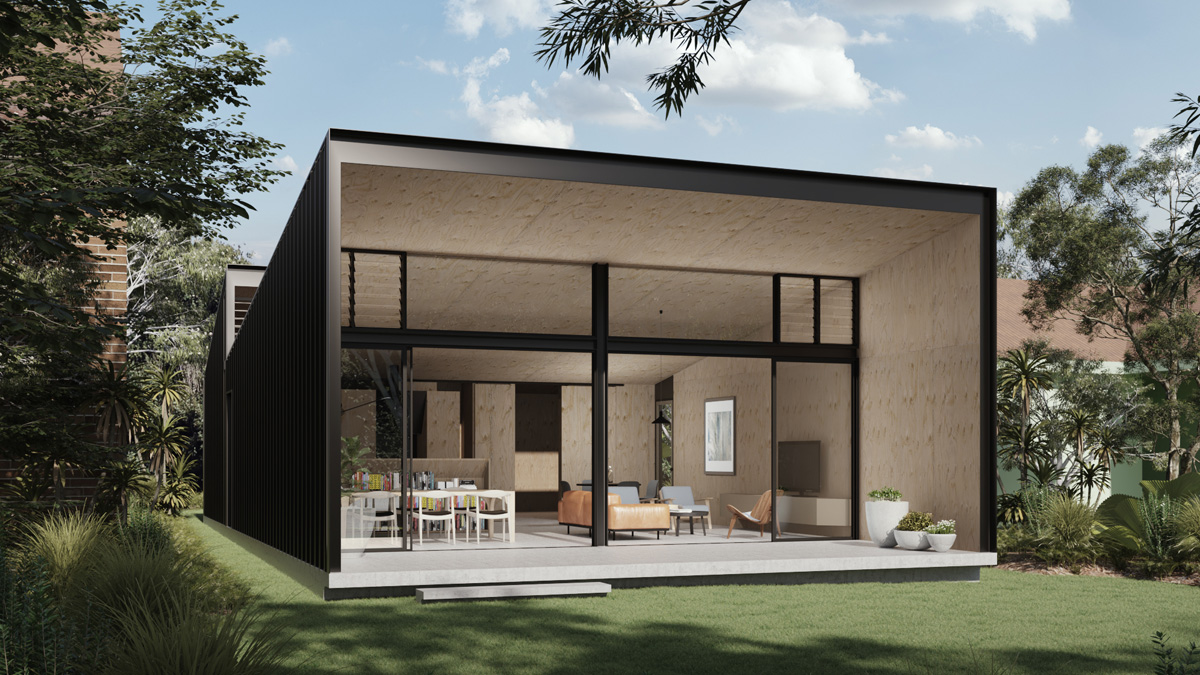
WOONONA HOUSE
This is Woonona House Studio (2010) designed by Christopher Polly Architect. A new house with studio spaces for an artist and a composer. Though sensitive to the history of the area and his clients creative pursuits the design remains unbuilt.
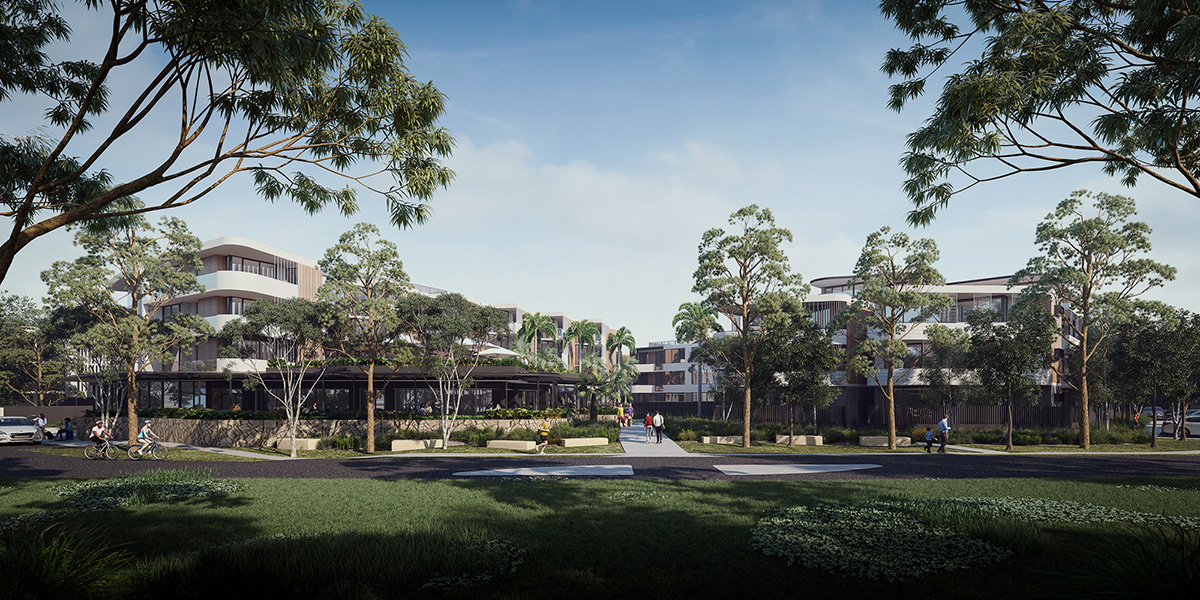
KINGFISHER
I have often expressed the importance of context to architecture, and this project, designed by Kann Finch is a very good example.
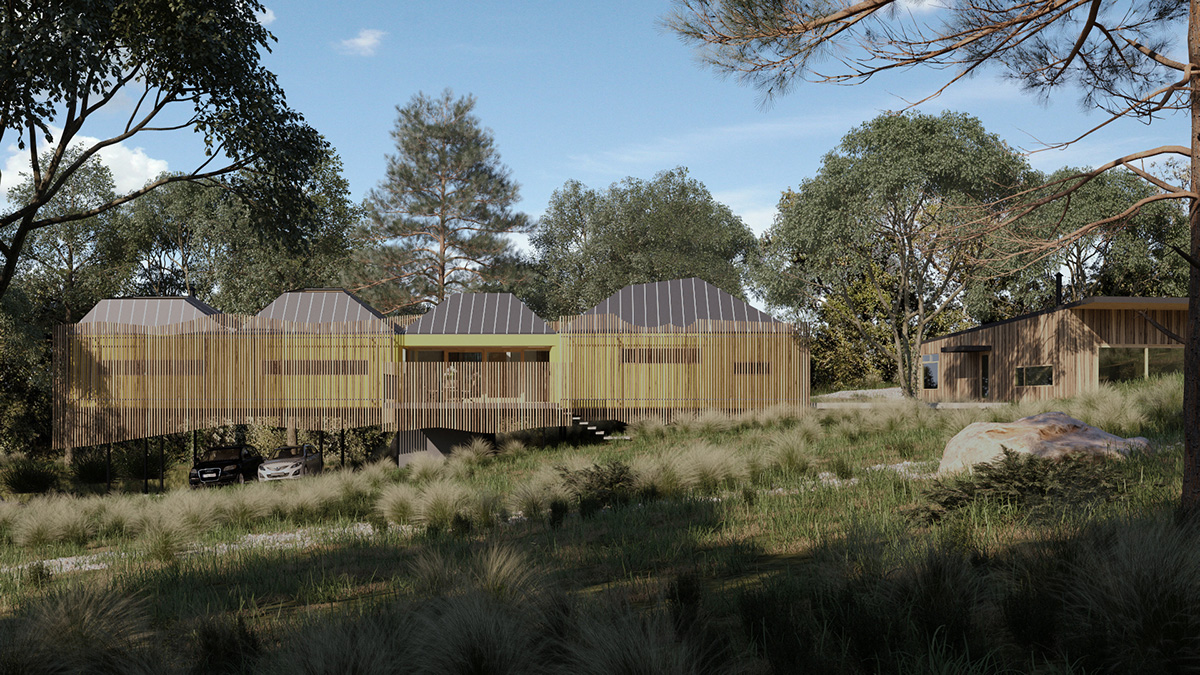
ROSEVEARS HOUSE
In a bold diversion from the subdued hues of modernism, Misho, Founder Misho+Associates, celebrates the living environment of each site reflecting colour, seasons, and ecosystems.
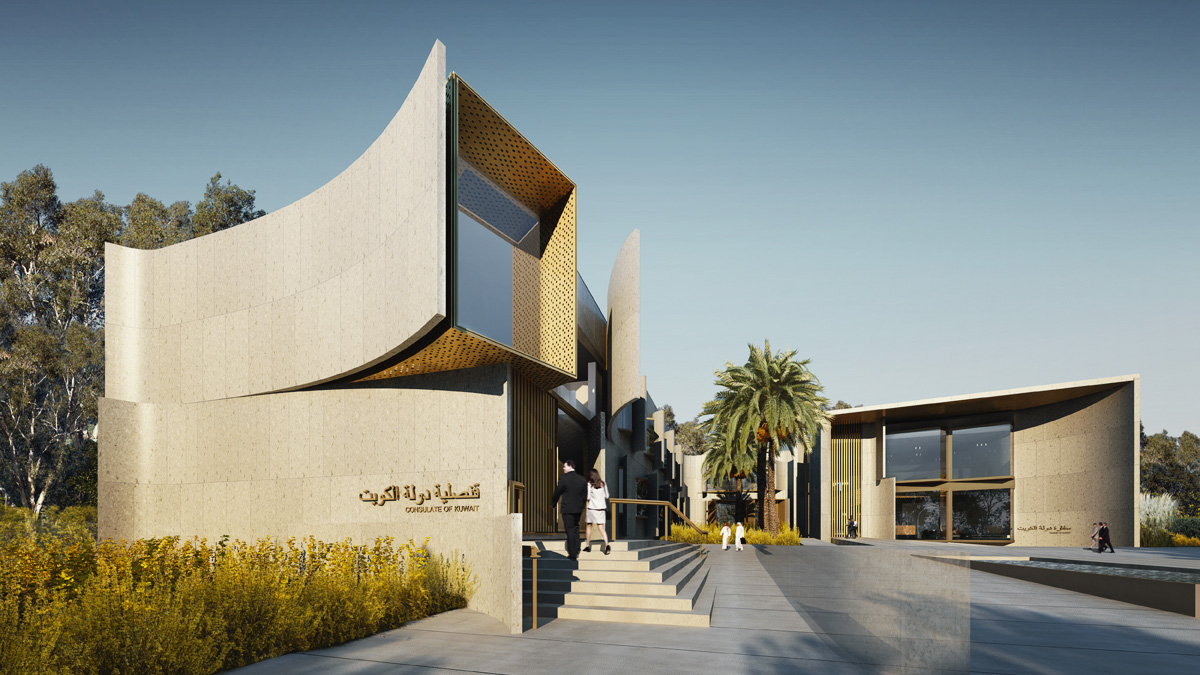
EMBASSY
Woods Bagot’s design for this Diplomatic Mission Complex reflects the prominence of the State of Kuwait within Australia, with the objective of strengthening diplomatic ties between the two countries and reinforcing the Middle Eastern State as a progressive leader in global relations.
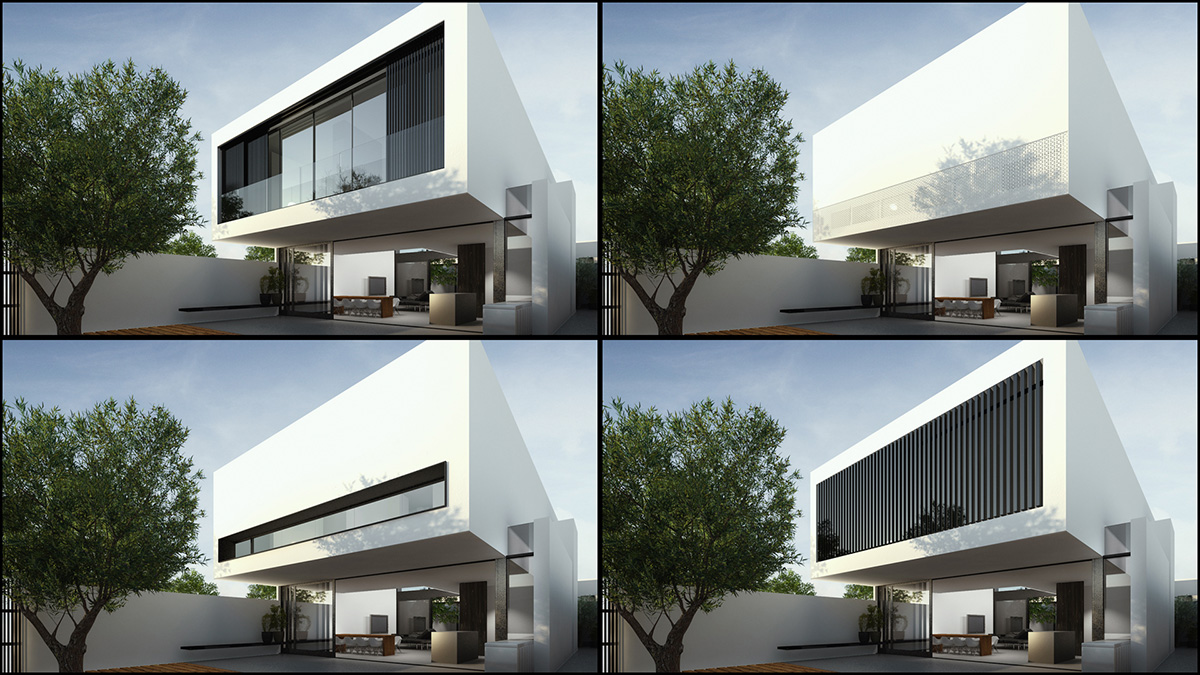
DESIGN DEVELOP
Effortlessly weaving heritage with future design, Architect Peter Miglis, Principal of Woods Bagot Architects, transformed a Victorian era cottage into his family home. Imbued with the three aspects of ‘space, light and air’ he describes his new home with joy.
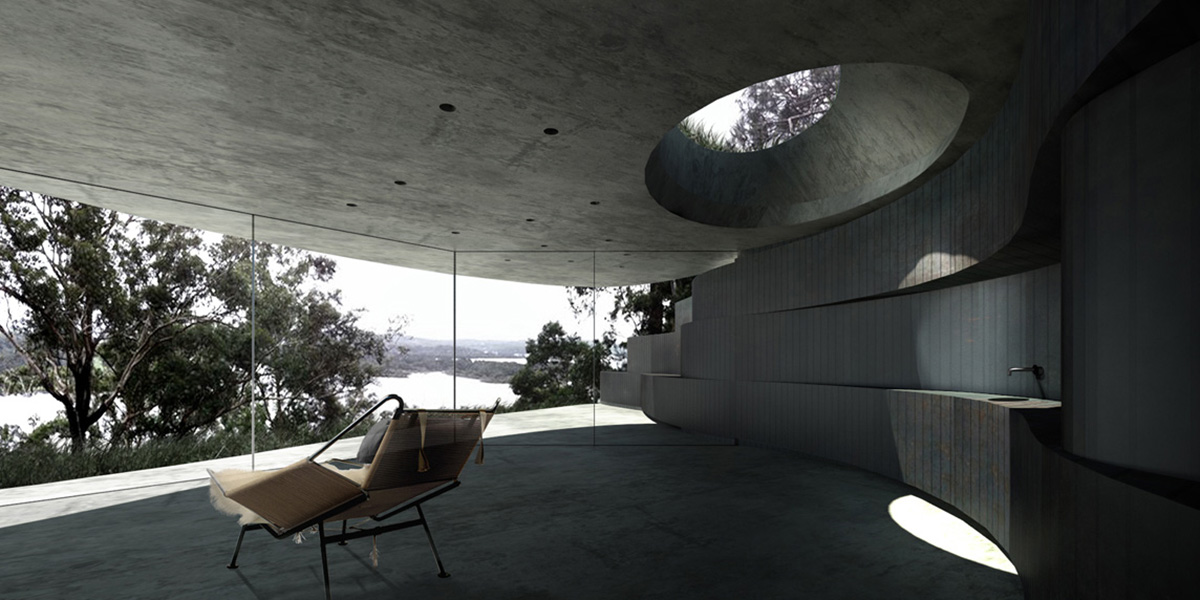
TUROSS HEAD
“We felt this might be a space where a rock ledge might exist,” says Huw Turner, Co-Founder of Collins and Turner Architects, reflecting on the inspiration for the design.
