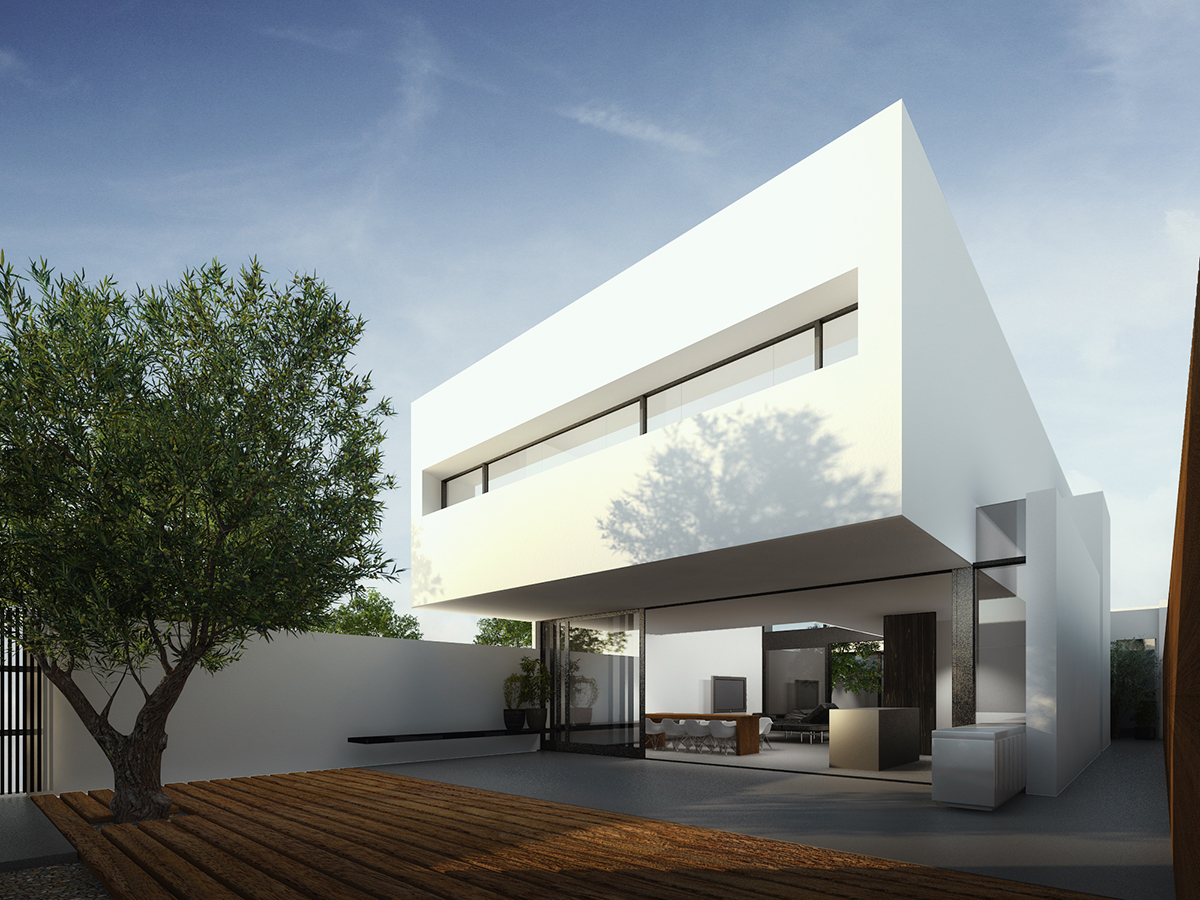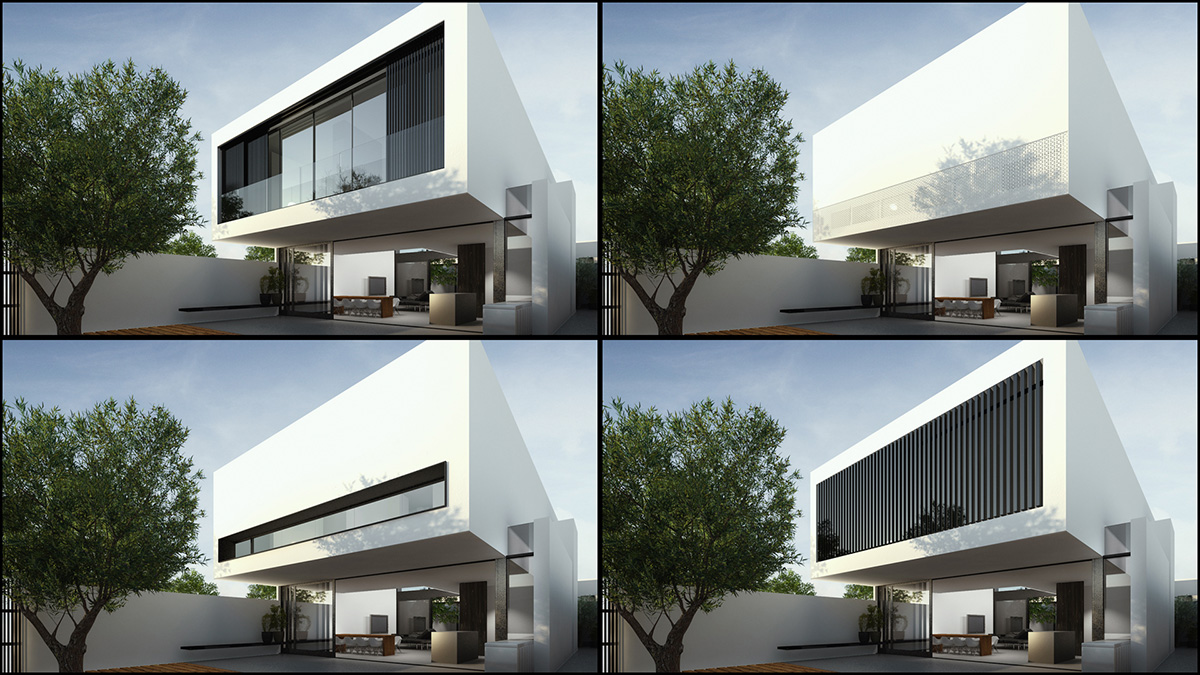Effortlessly weaving heritage with future design, Architect Peter Miglis, Principal of Woods Bagot Architects, transformed a Victorian era cottage into his family home. Imbued with the three aspects of ‘space, light and air’ he describes his new home with joy.
“I had a vision from the outset that this house would be a sanctuary, a retreat at the end of the day,” says Miglis.
Acting as client, architect and interior designer, progress of the project was one of continuous self-assessment and revaluation. However, as his own client, Miglis describes the process of refining the design as enjoyable: “Often when you’re designing a house for a client, a concept is watered down. With this house, I could stay true to the initial vision”.
When refining the final details of his vision, Peter Miglis approached me to explore some ideas. Sensitive to the personal nature of the project, I produced a series of renders that explored different facade treatments as Peter refined his design. As a collaborative process, we were able to look at different design approaches, the impact of sunlight on the facade and living space, and, the behaviour of materials.
“The process was so informative to test ideas about materiality, construction detailing, spatial experiences, behaviour of natural light, in particular western light and most importantly communicating to a very important client – my family. The process of option explorations was quick and informative, and was able to formally guide me to the solution we have built,” says Miglis.
With the front heritage facade of the home preserved to humbly interact with the rich tapestry of the area, the rear of the house became the most important external expression of the design. It was important to Miglis that every room “open to a garden” so it was insightful testing his ideas on the finishes of the upper exterior as a contribution to the final intent.
The ability to test different ideas led to the best outcome for the architect and the clients collectively. Says Miglis of the experience:
“The progress of the digital age through computer modelling and rendering, is an extremely powerful tool to allow designers and clients to become more informed of their proposals, and develop a trust between architect and client.”

Working with great architects like Peter Miglis requires a keen understanding of form and materiality. With experience in architecture and engineering, I can quickly bring new ideas to life and be flexible in workflow to allow revision, adjustment, discussion and development.
To be of service, I believe that using my skills and leveraging 3D tools in the design process allows stakeholders to take risks by seeing what is possible.
As always, if I can be of help to you and your process, please get in touch.
