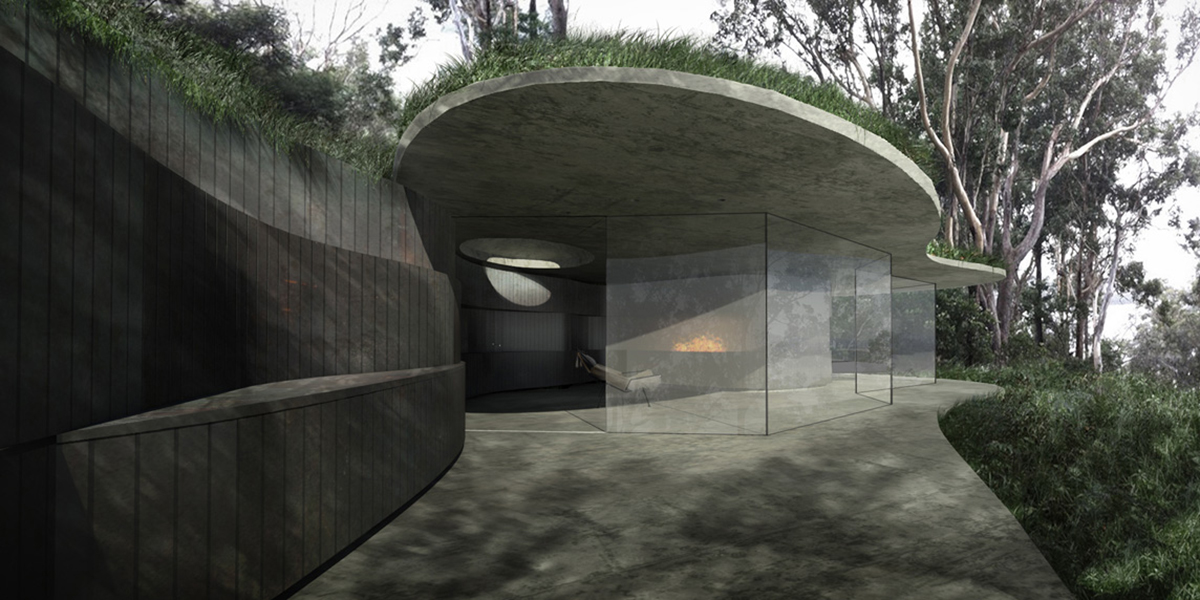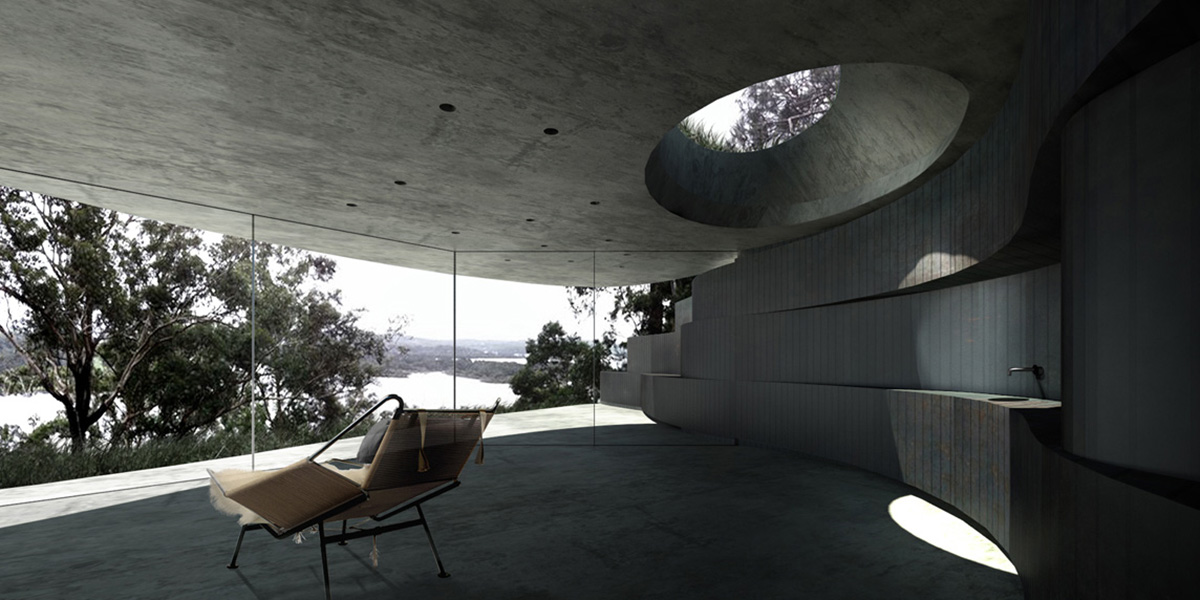“The most beautiful emotion we can experience is the mysterious. It is the power of all true art and science. He to whom this emotion is a stranger, who can no longer pause to wonder and stand rapt in awe, is as good as dead”
Albert Einstein
The greatest resistance to pushing the limits of architecture is not material. It’s the ability to surprise, delight. To convey the vast consideration of your design such that those who gaze upon it are inspired by its beauty, subtlety or might.
Inspired by a spectacular site, Collins and Turner Architects, ‘Cave House’, generated such a response.
The property is a waterfront site at Tuross Head on the NSW south coast and set on a clearing in dense bush. The client worked in federal government in Canberra and dreamed of a weekend retreat – somewhere to escape to.

“We felt this might be a space where a rock ledge might exist,” says Huw Turner, Co-Founder of Collins and Turner Architects, reflecting on the inspiration for the design. “What if we were to build a space below an artificial rock ledge? Then simply protect it from the elements with a minimal glass screen.”
Musing on the final intent, Turner says: “The resulting space would be a kind of modernist cave.” The clients loved the idea.

Incorporating the use of 3D renders to inform the design process, Collins and Turner first explored the idea of using a parametric analysis software. With the design concept well established, they approached me for 3D renders to test different material options for the joinery elements and get a better understanding of daylighting through glazing and skylights. “The high quality visualisation work carried out by Method Visualisation allows us to step inside an imagined space, and conceive clearly qualities of materiality, light, form and space,” says Turner. “The process allowed our clients to visualise a house that they have dreamed about building for many years, verifying a collective design vision that had been developed over a number of months.”
‘The resulting images were very well received,” says Turner. “They generated interest from publications in print and online, and potentially further work from new clients who liked the way the images conveyed our ability to think ‘outside the box’ as a practice.”

Pushing boundaries is tough. The risk / reward ratio applies to architect and client. Buyers want to see what they are getting before they commit. With recent advances in 3D rendering, visualisation doesn’t need to be expensive and external to your process. It can be quick, fluid, effective and enable you to experiment, take risks and get great design across the line.
Let us help you push the limits of architecture. To build better buildings, let’s start by building a better process.
More details on the project:
http://www.collinsandturner.com/architecture/tuross-head/
Collins & Turner profile article:
http://architectureau.com/articles/penny-collins-huw-turner-of-collins-turner-architects/