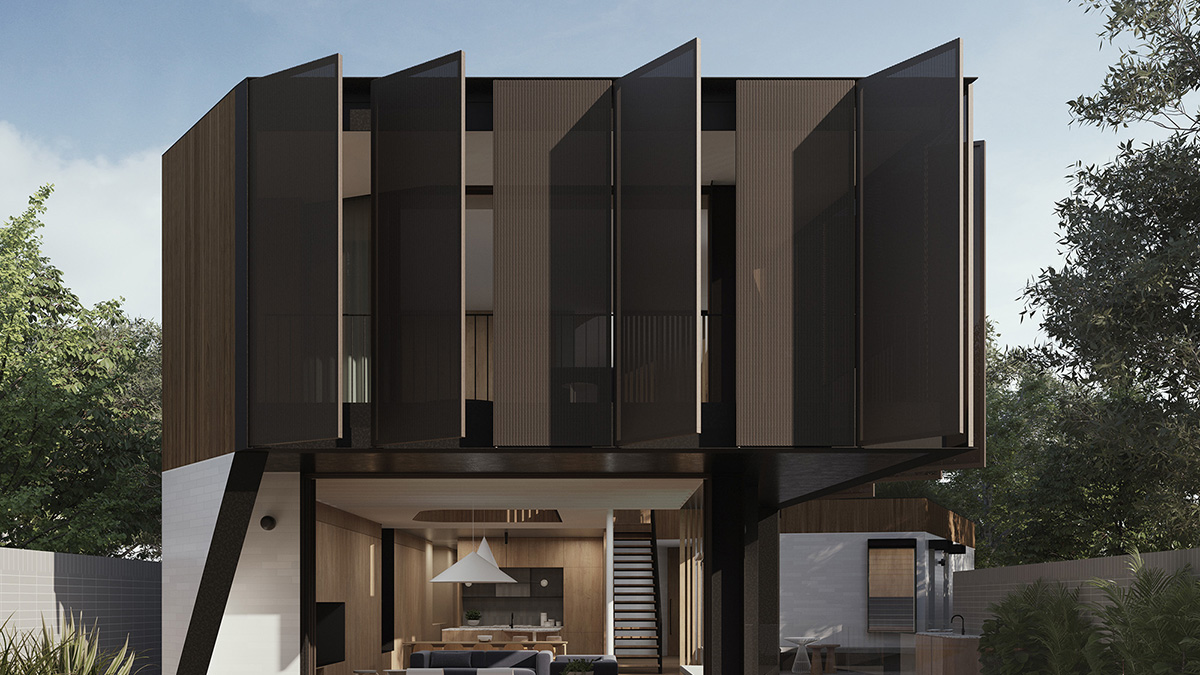I am thrilled to have my renders featured on The Local Project, representing an amazing design by Christopher Polly. These renders are the result of our collaboration together to bring an unbuilt project to life. There are so many possibilities for creating content for architects and helping them attract an audience and sell themselves. No longer are these ideas stuck on the drawing board, now they can be shared with potential clients and people more broadly across social media platforms.
“As many architectural practices can attest to, renders have a way to bring projects to life. These ideas, which would have otherwise not come to fruition, represent the vivacious nature that only technology and human empathy can capture." – The Local Project
There truly is limitless possibilities……….
To view the full article, click here.
Flexion House, words by Christopher Polly Architect.
“Flexion House is a new two-storey residence located at the end of a cul-de-sac on an expansive site overlooking adjacent parklands and the Cooks River. Its uniquely crafted form bends, extends and shifts in response to the shape of the site, program of rooms, and views to the river and adjacent significant landscape.“
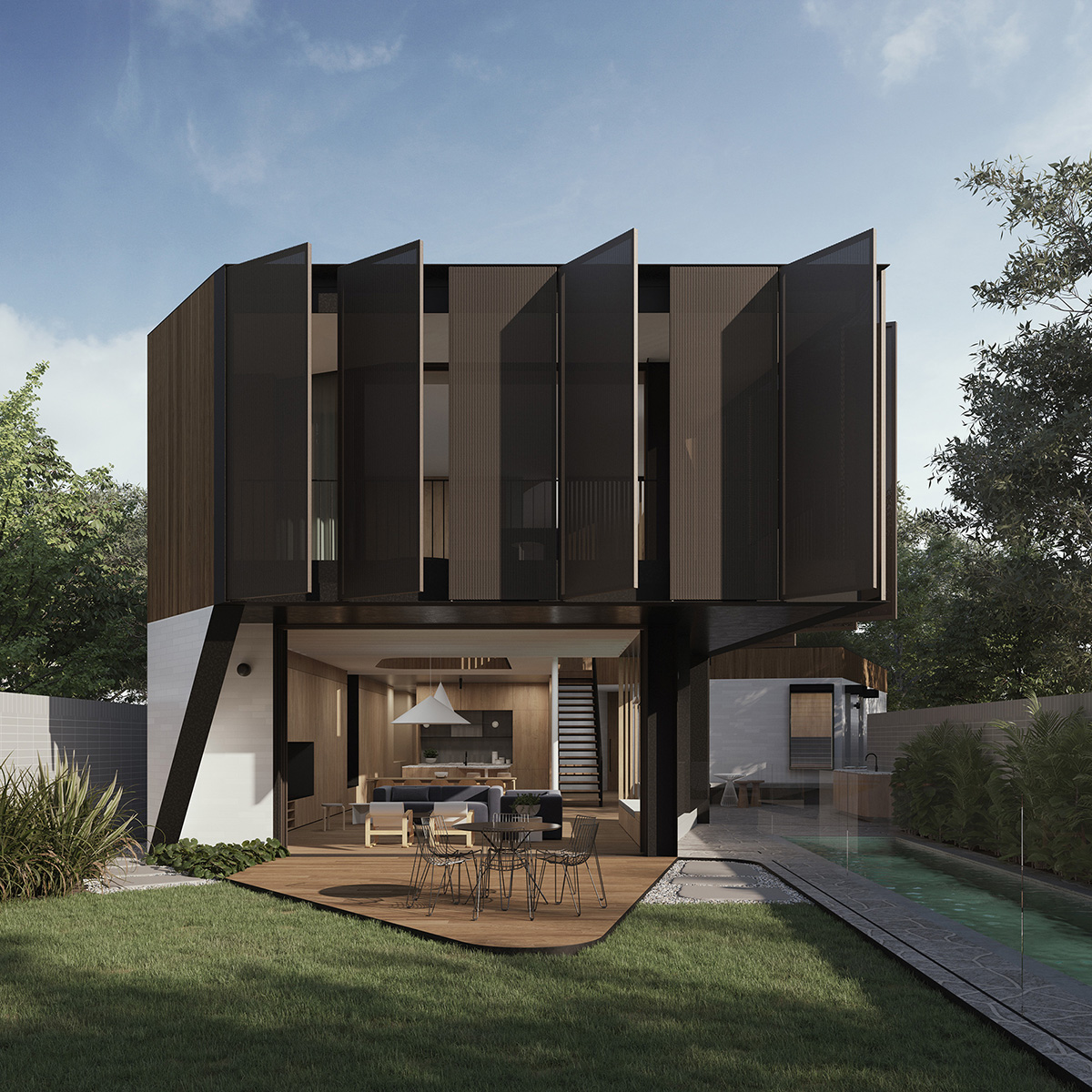
“The front ground level accommodates a forked arrangement of guest living and bedroom quarters, main bathroom, garaging and utility spaces, with substantial soft landscaped areas to the front setback. At the centre of the house, blackbutt batten screens and battened walls perform in confluence with blackbutt screens to an upper bridge balustrade and internal glazing to infuse a singular cohesiveness to a voluminous double-height space, carefully veiling and gradually revealing a series of public living spaces and private upper bedroom, study and living areas beyond. The interior also incorporates an overlay of blackbutt timber boards to flooring, walls and joinery for a robust clarity across ground and upper floor spaces."
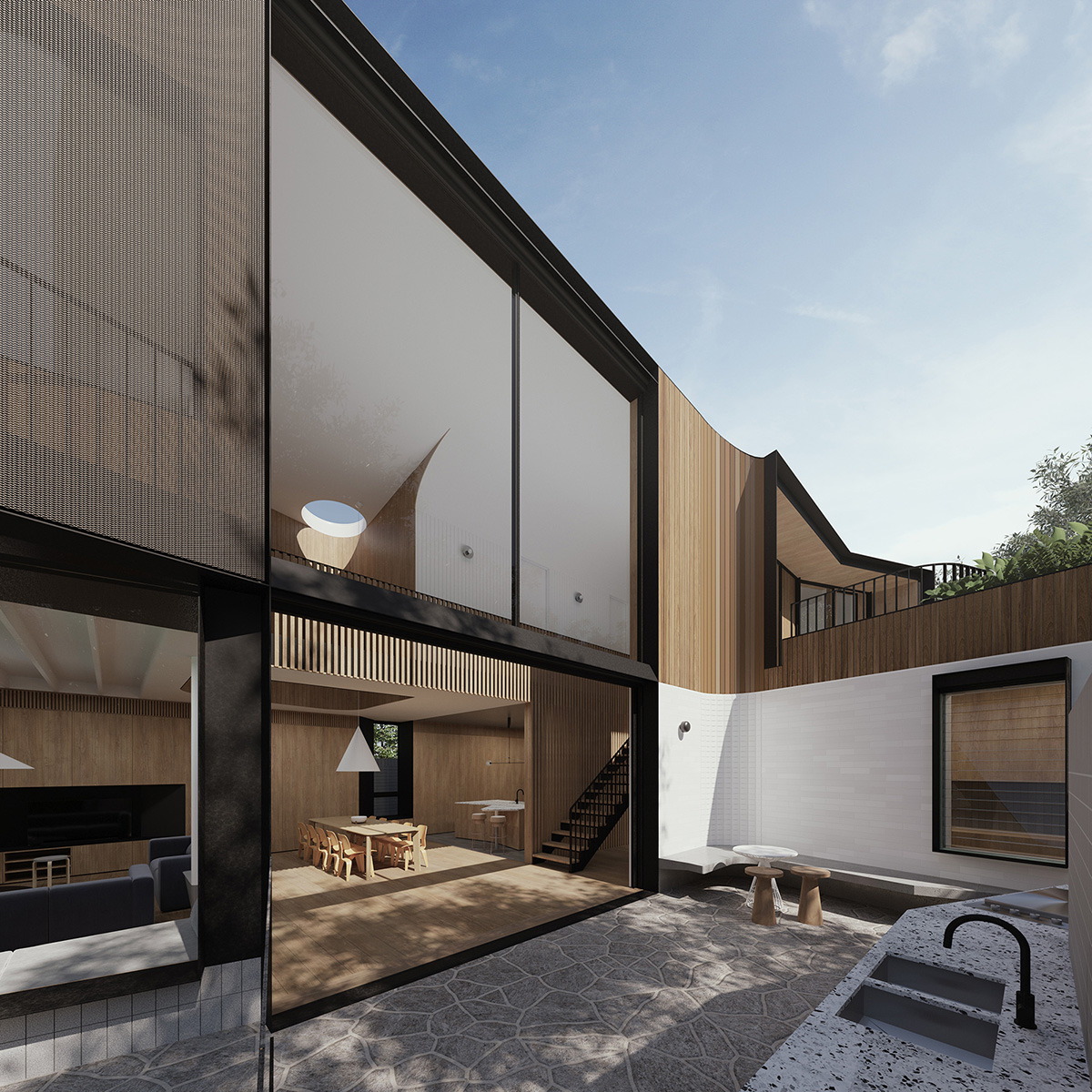
“A crazy-paved northern courtyard with cooking facilities and integral cantilevered concrete bench provides for outdoor dining and visually connects to the parkland and surround of a lap pool, while an eastern semi-covered blackbutt terrace provides casual outdoor seating for enjoyment of the landscaped gardens and view of the plunge pool wrapping to the rear beyond. A third landscaped terrace over the garage provides additional outdoor area adjacent to bedrooms for enjoyment of river views and proximate connection to the established tree canopies and birdlife of the adjacent parklands.“
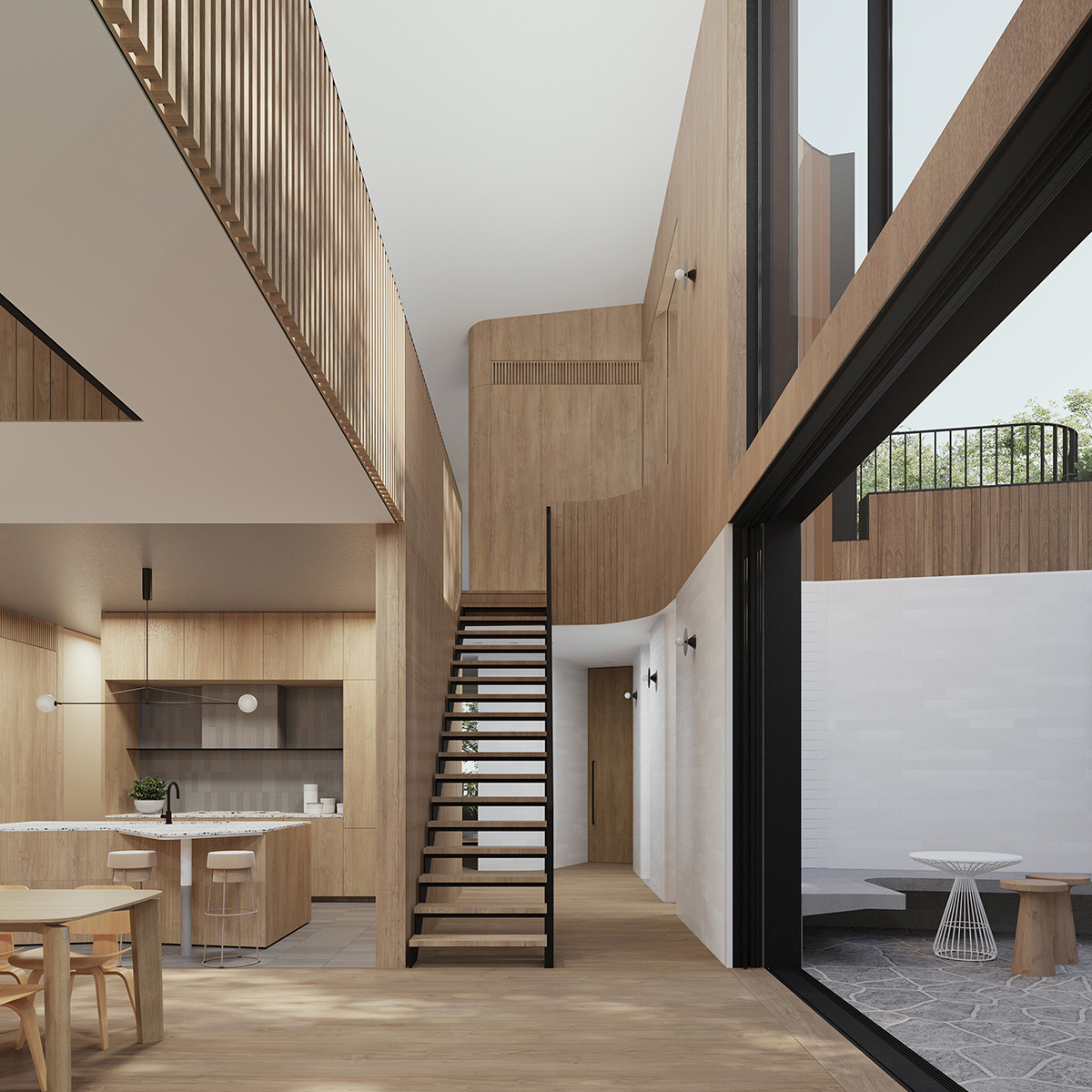
“Externally, it incorporates white brickwork, blackbutt timber boards of varying width arrangements, black painted fine steel elements and expansive aluminium framed glazing for strong connections to outdoor spaces and its setting. A layering of dark bronze expanded mesh pivoting screens enable activation and engagement of the rear composition along the riverbank, temper shifting direct light to the rear upper floor, and offer privacy to balcony & living spaces from an immediate neighbour and passers-by alike.“
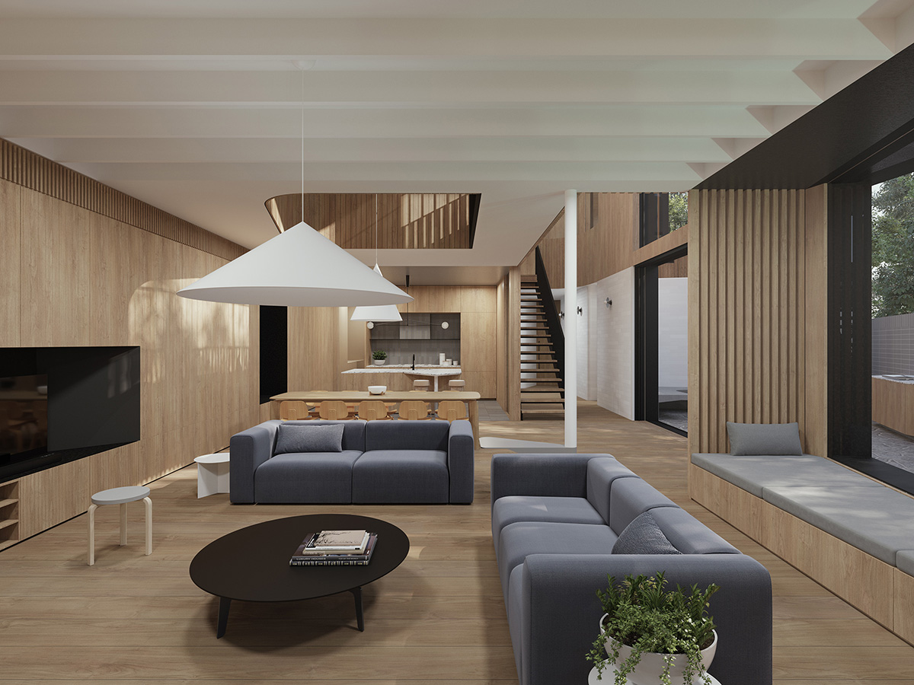
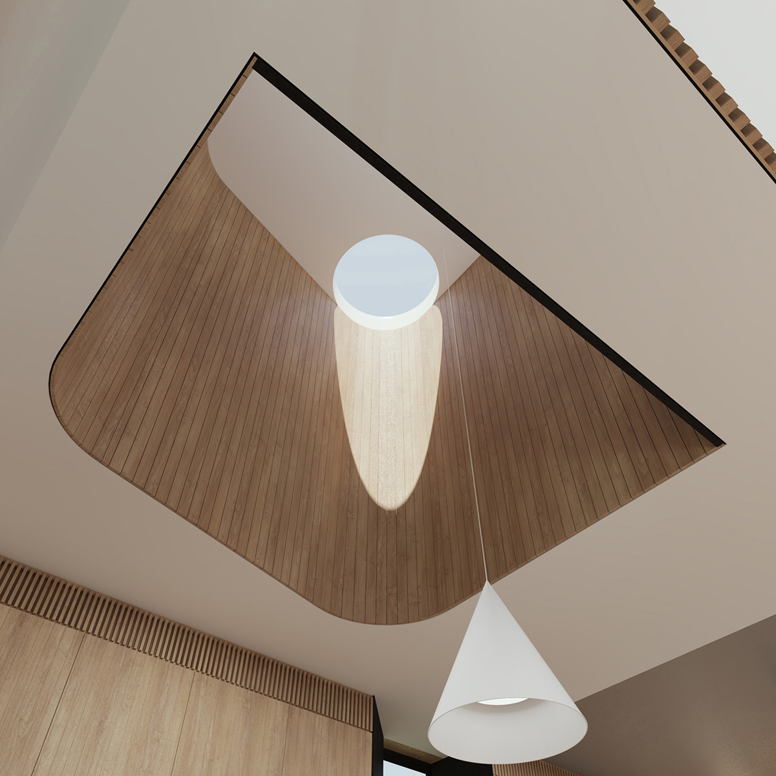
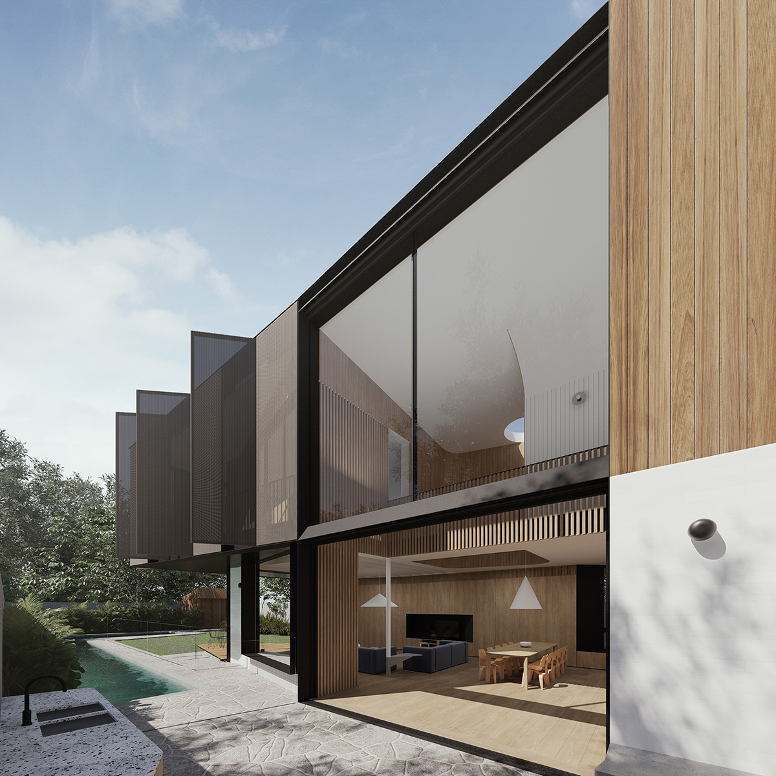
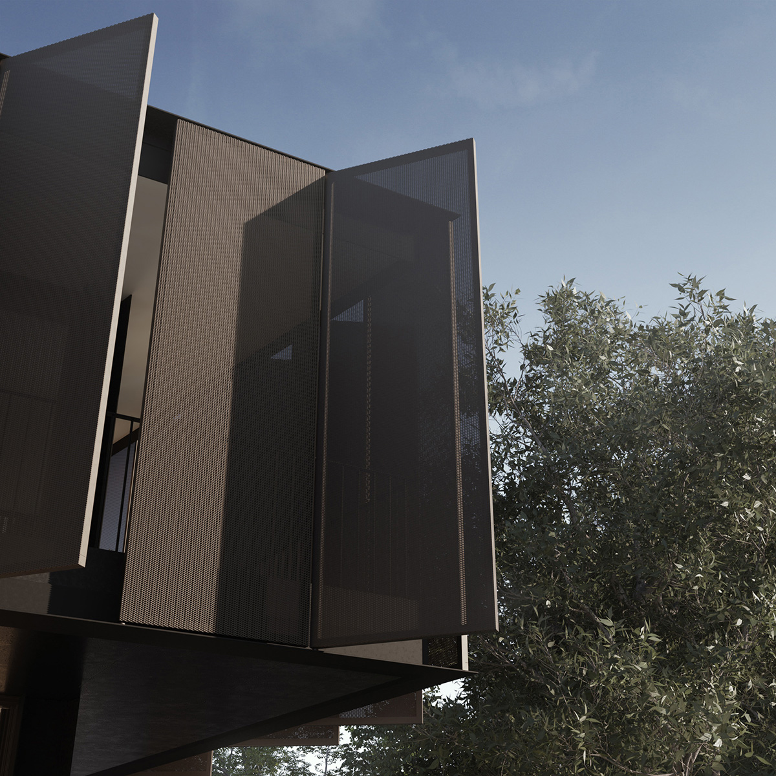
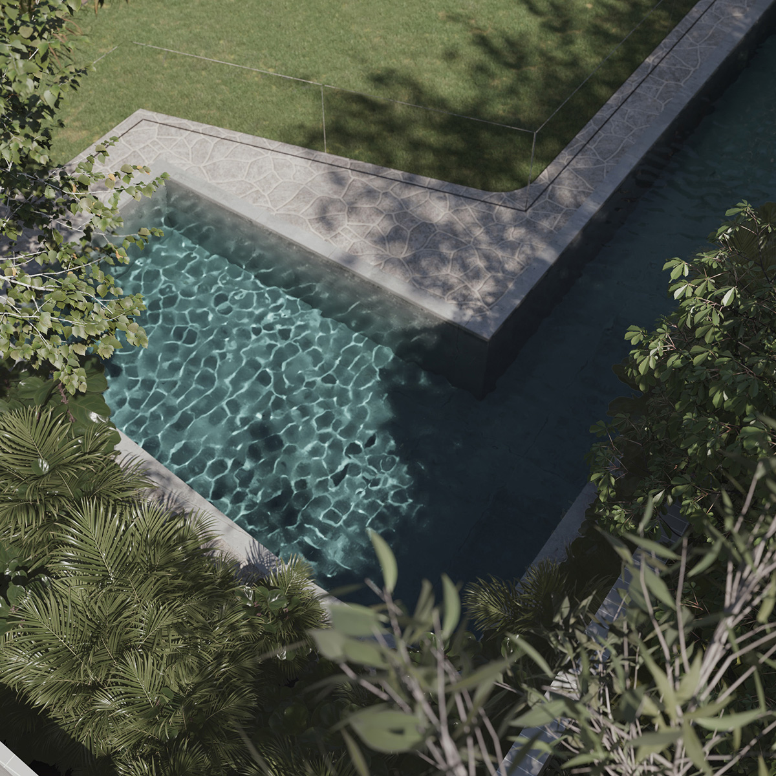
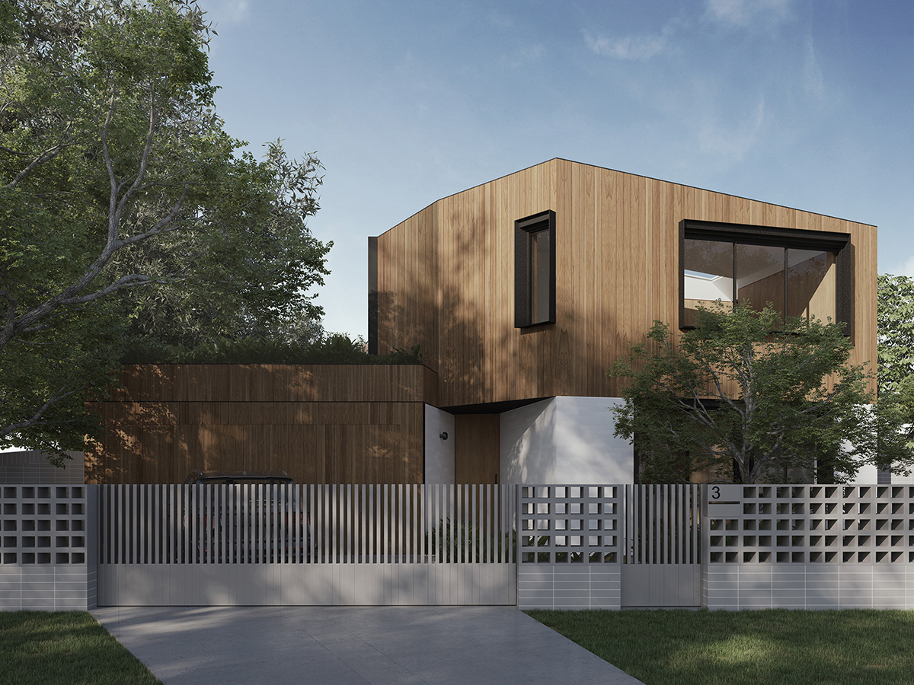
Date: 2016 – 2018
Location: Earlwood, Sydney
Structural Engineer: Cantilever Engineers
Hydraulic Consultant: ACOR Consultants
Landscape Architect: Melissa Wilson Landscape Architects
Sydney Water Services Co-ordinator: Ausflow
Arborist: Dr Treegood
Surveyor: Junek & Junek
Planner: Damian O’Toole Town Planning
Visualisations: Method Visualisation
