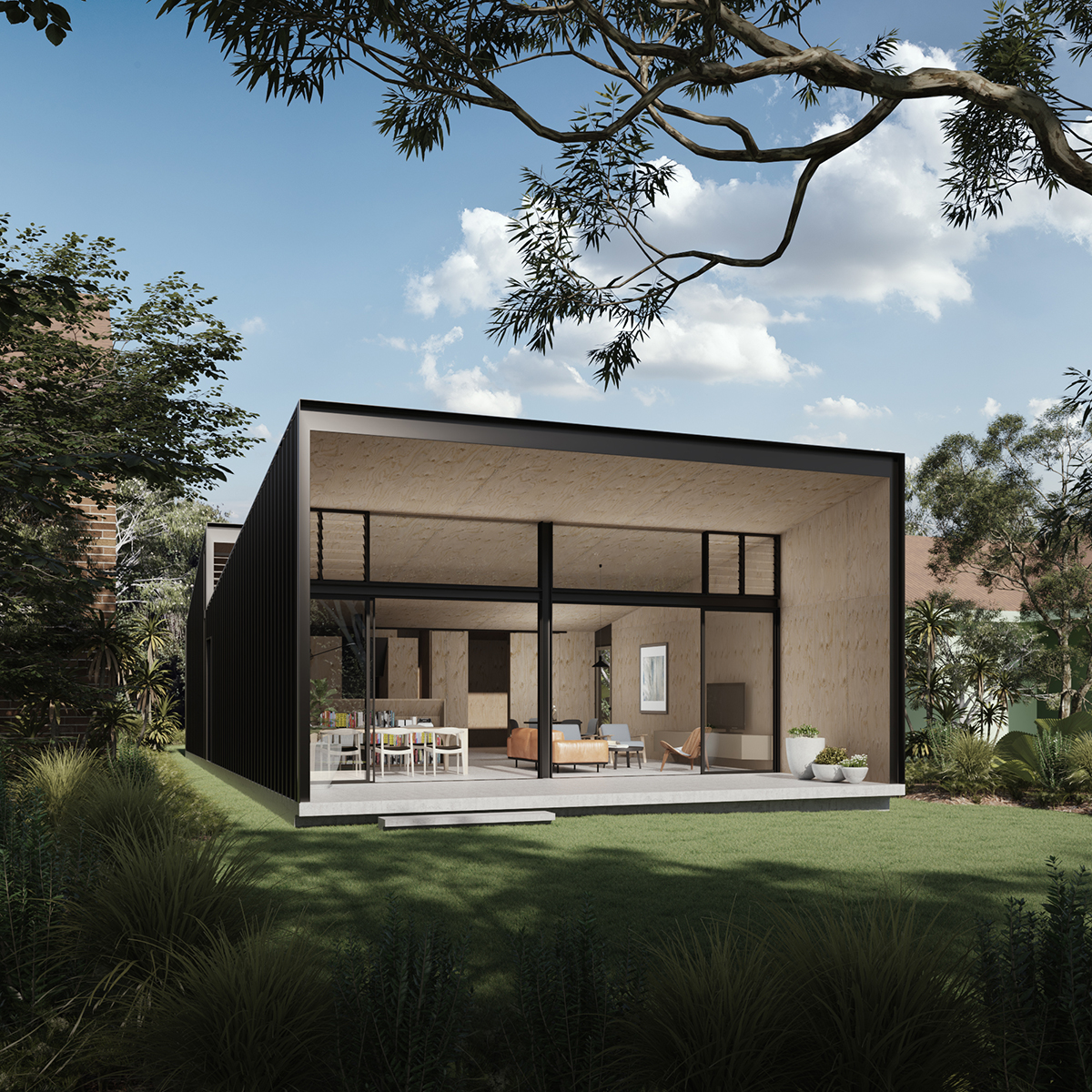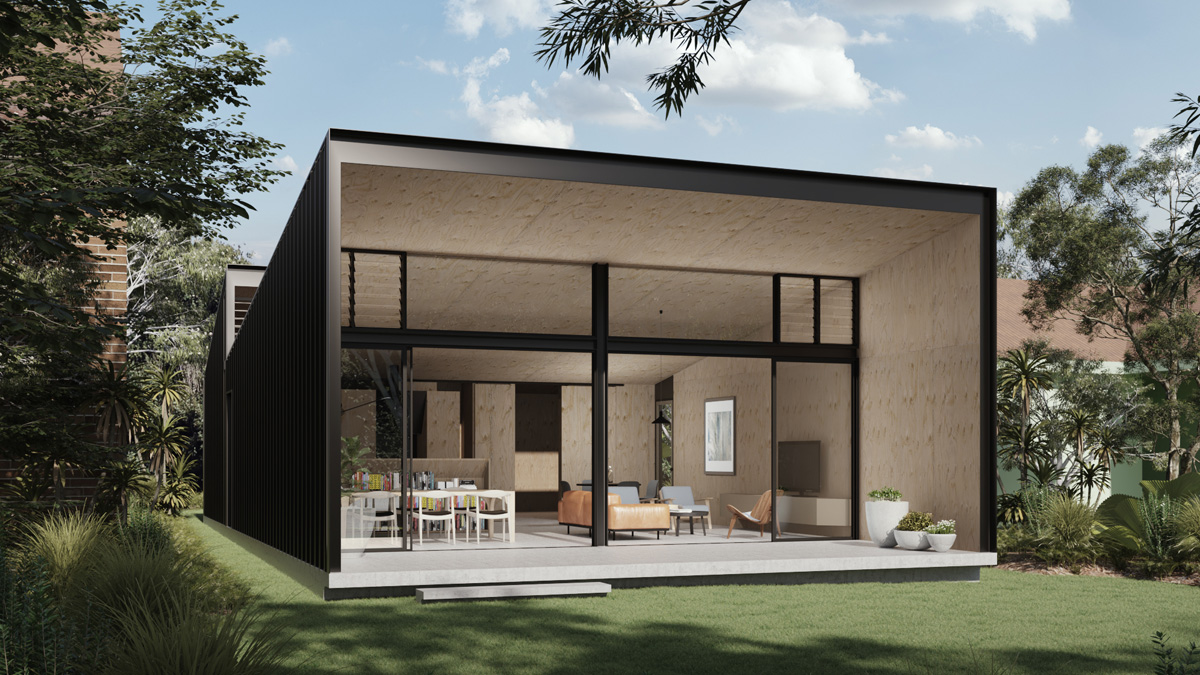Clients. Life. Complexity. It’s nice when a plan works out, but every so often there is a project that just doesn’t find it’s legs.
This is Woonona House Studio (2010) designed by Christopher Polly Architect. A new house with studio spaces for an artist and a composer. Though sensitive to the history of the area and his clients creative pursuits the design remains unbuilt. Wanting to honour the intent, Christopher Polly approached MF to convey his vision.
It’s a quiet reminder, even when your vision cannot be built, doesn’t mean you cannot bring it to life. Here are renders and Christopher Polly’s own words describing the proposed house, the way it was intended.
Woonona House Studio
“The proposal involves a new house and studio spaces for an artist couple on a substantial property in the NSW south coast town of Woonona. The concept draws upon the typology of farmhouses that were prevalent in the area during early 19th century settlement of the town, embracing utilitarian qualities in construction methods and materials.”
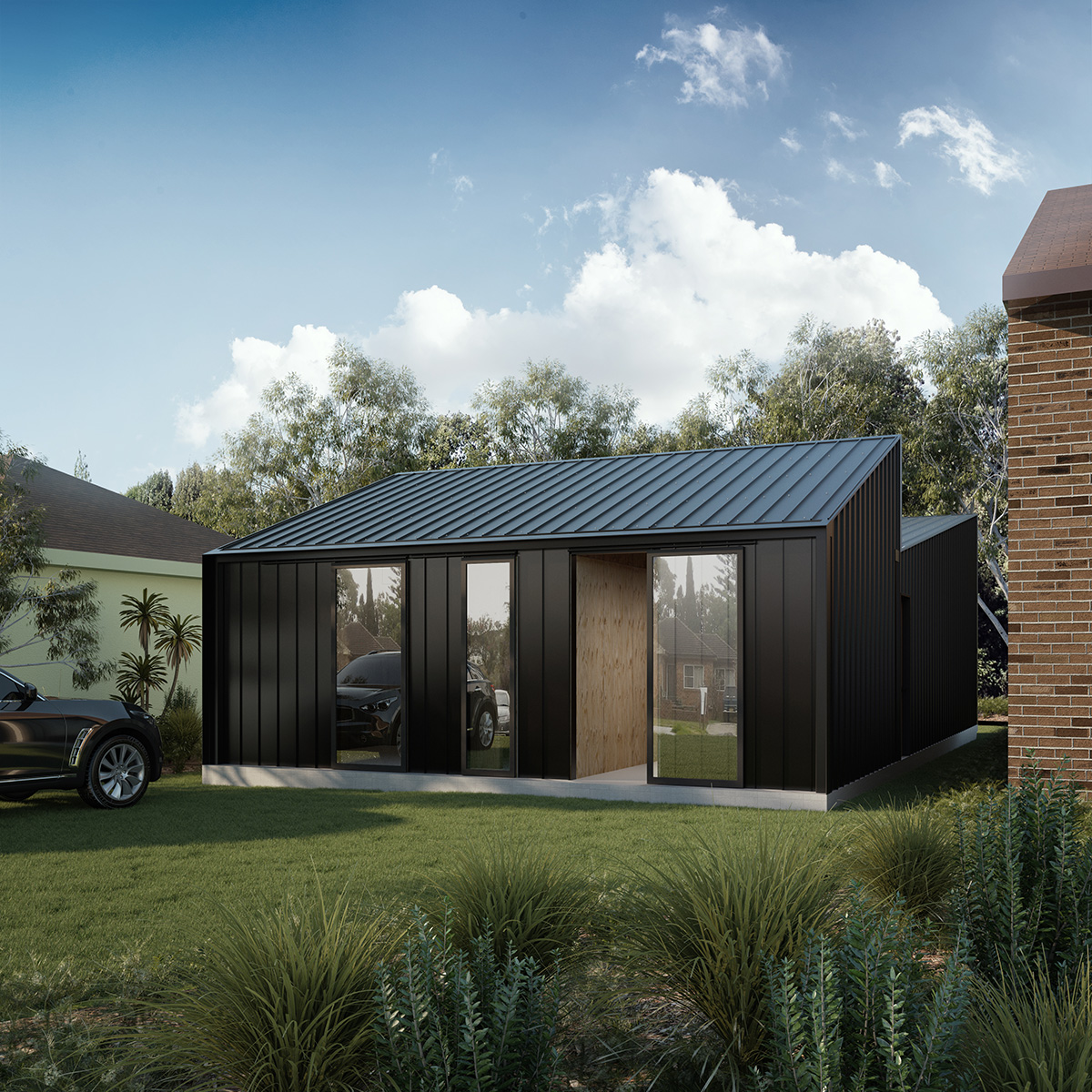
“Unlike the built pattern of the surrounding context, the proposal comprises of a modest 103 sq m footprint, organised into directly demarcated public and private zones within a modestly scaled saw-tooth roof form arrangement. Steel portals frame the southern private zone accommodating bathroom, laundry and flexible bedroom and music spaces, responding in setback and roof pitch to established adjacent development in the street, while larger steel portals frame the northern public zone accommodating living, dining, kitchen & art spaces arranged within an unobstructed open shell volume. The design entails ideas of prefabricated and prefinished materials – metal cladding & roofing, steel trims, aluminium framed windows & doors, plywood wall linings, plywood framed & lined kitchen and storage units, and a concrete slab providing a heat sink.”
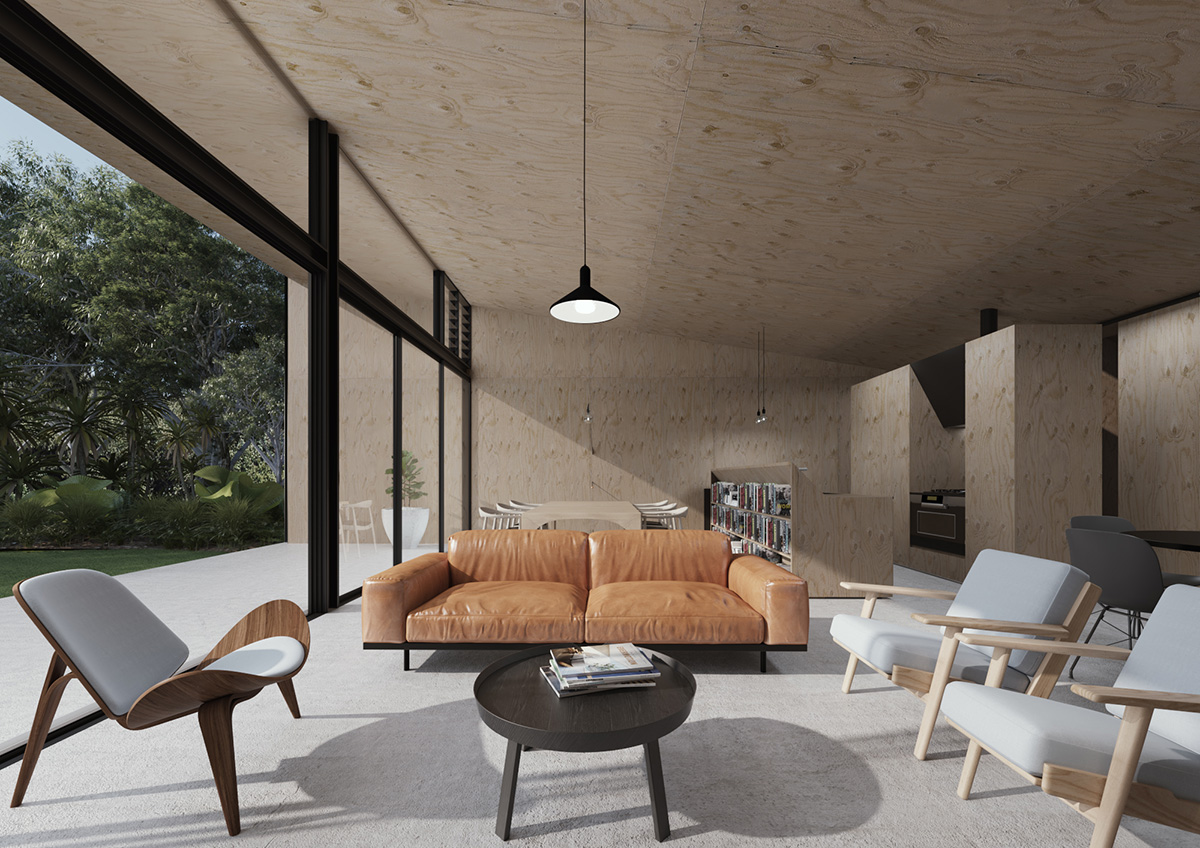
“The envelope responds to its specific environmental conditions with north facing operable glazing to capture prevailing summer breezes, enabling light and ventilation to be mediated, while establishing direct connections to the north-facing landscape and views of sky and tree canopies beyond. A large roof overhang provides weather protection to an adjoining north-facing concrete terrace for year-round enjoyment of the landscape.”
Republished with permission by Christopher Polly Architect.
Read the original website entry here.
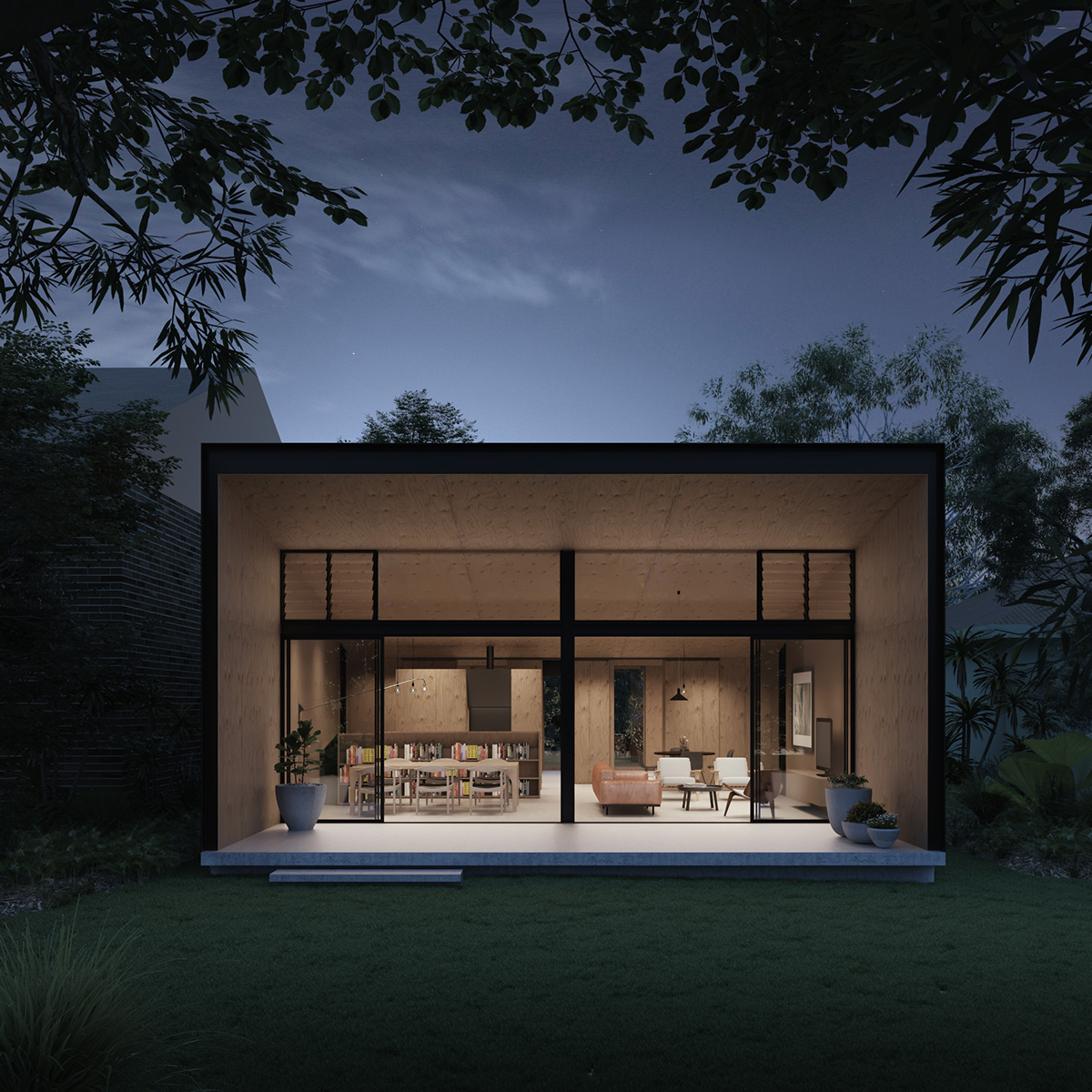
Date: 2010
Location: Woonona, NSW
Visualisations: Method Visualisation
Model: Christopher Polly Architect
Model Photography: Christopher Polly Architect
Words: Christopher Polly Architect
Surveyor: C Robson & Associates
