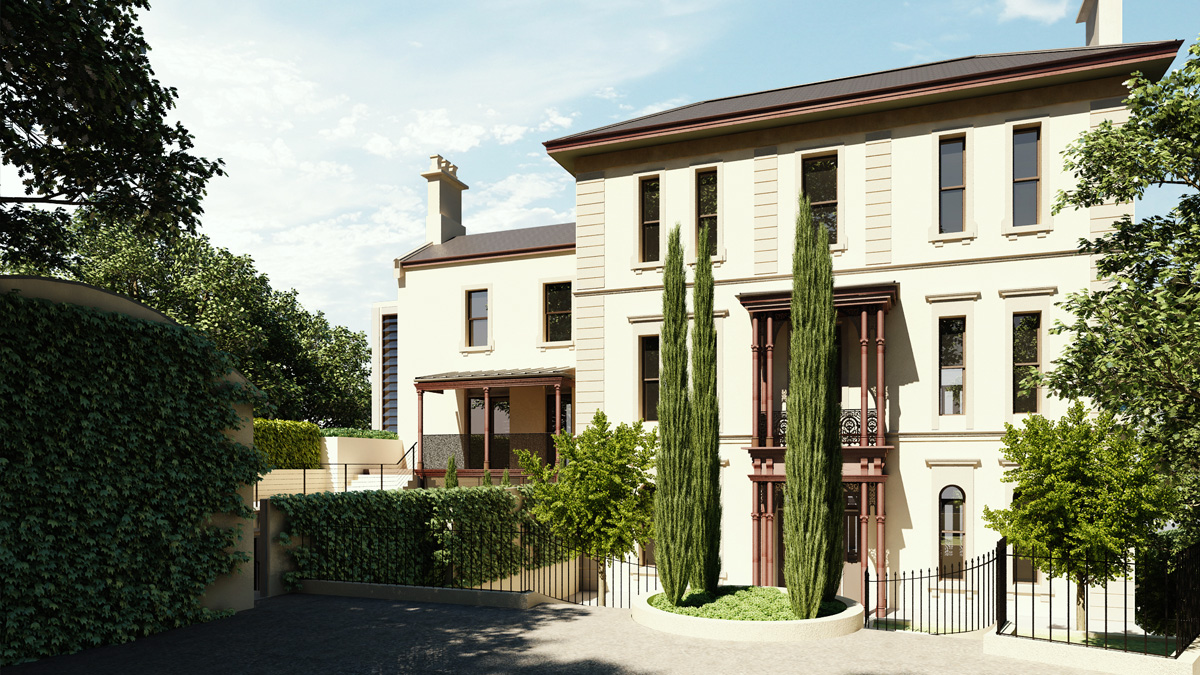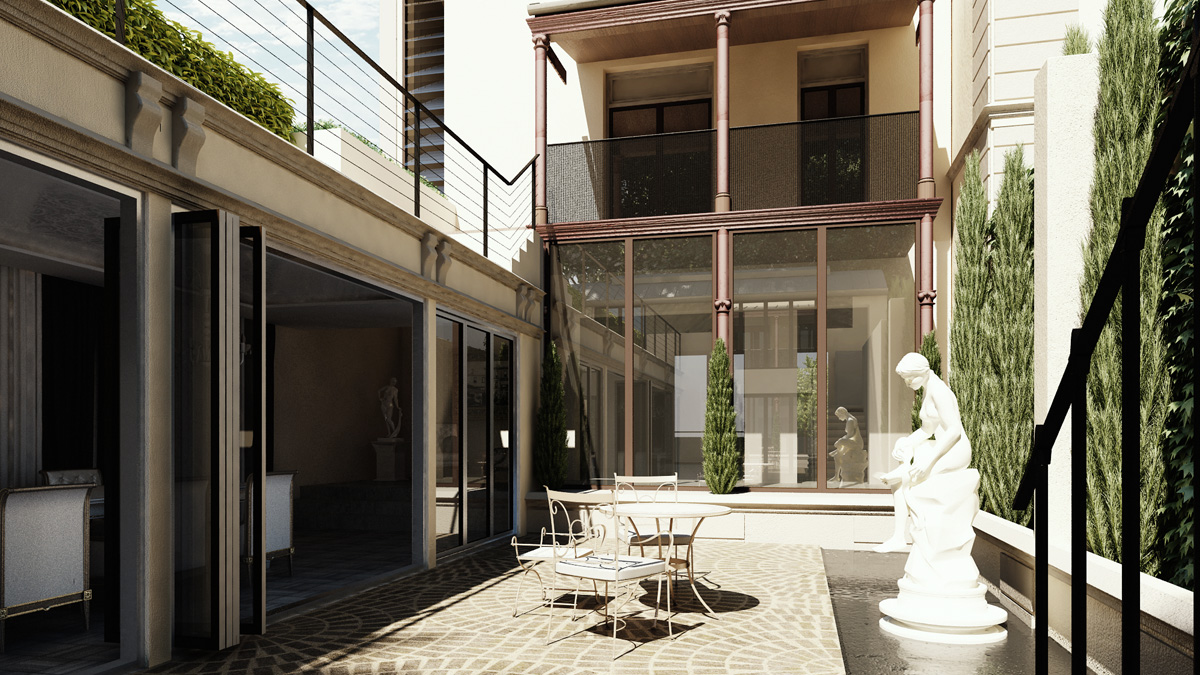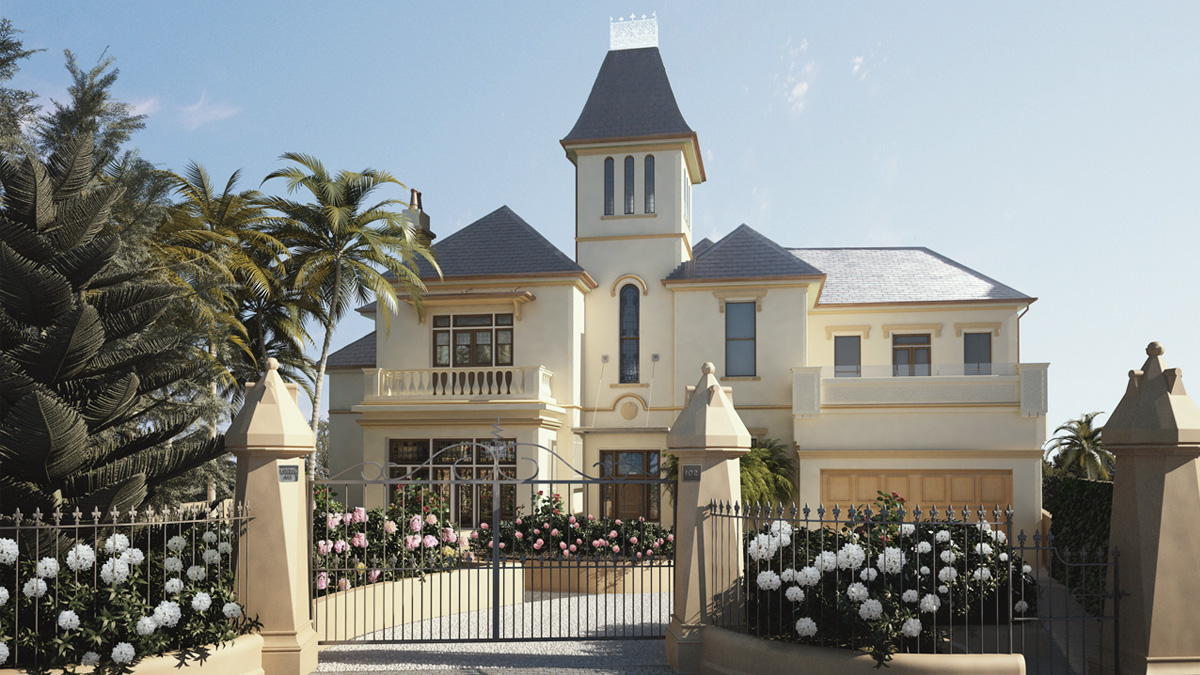Renovation or Restoration, visualisation can make a difference.
Working on heritage projects is amazing. Not only is it challenging working from photos rather than drawings, but you get the opportunity to make compelling renders that in a way tell a story. In some cases you are trying to help get approval for the restoration of a heritage building, in others you are renovating a project to sell to market, either way, it is critical you capture the essence of the design, as well as make new.
In the case of Jenner House, the owner had the idea to spilt the heritage house into two separate properties, one large house and an additional terrace to the side. The new terrace would be extended down to build a lower floor, plus the addition of a connecting corridor between the the two existing structures, re-purposing the garage into living areas and exposing an amazing new courtyard area. The result would be two amazing properties that would enable different owners to enjoy what is arguably one of Sydney’s iconic heritage homes in Potts Point.
Obviously, communicating this idea would be challenging without visuals given the high calibre of these projects. Anyone interested in these properties may need to see how such a restoration or renovation may look given the price point of the real estate. While this kind of work does take time, I believe the results speak for themselves.

Jenner House, Potts Point

Jenner House, Potts Point

Ashton House, Elizabeth Bay