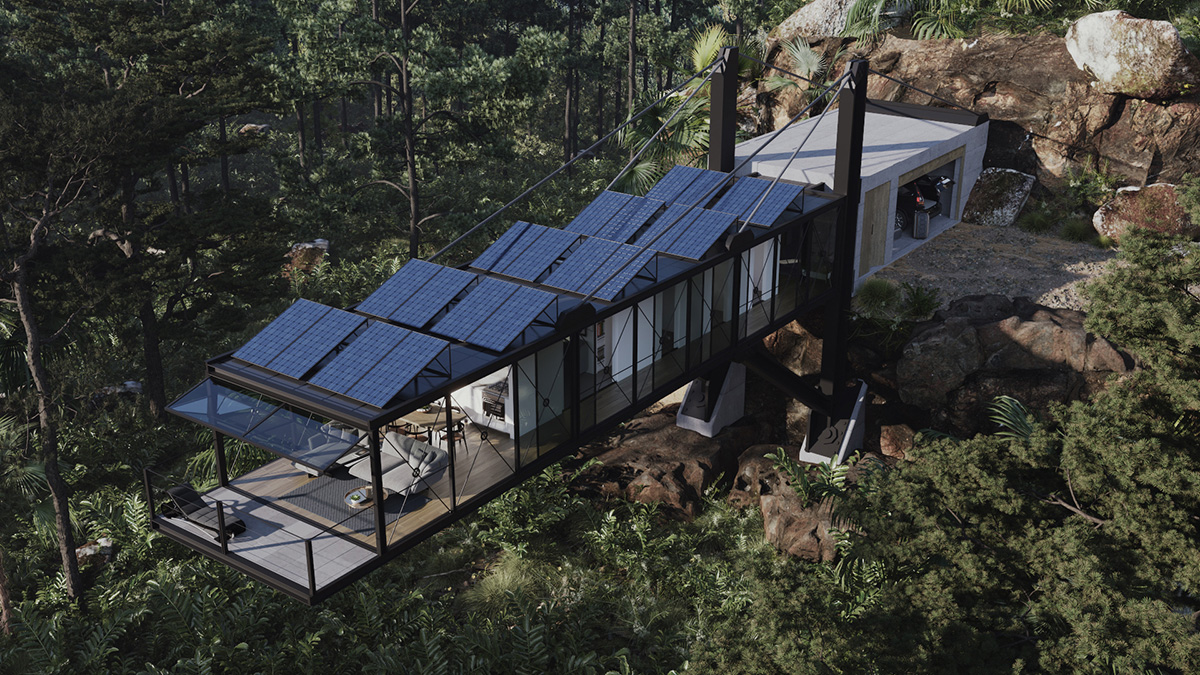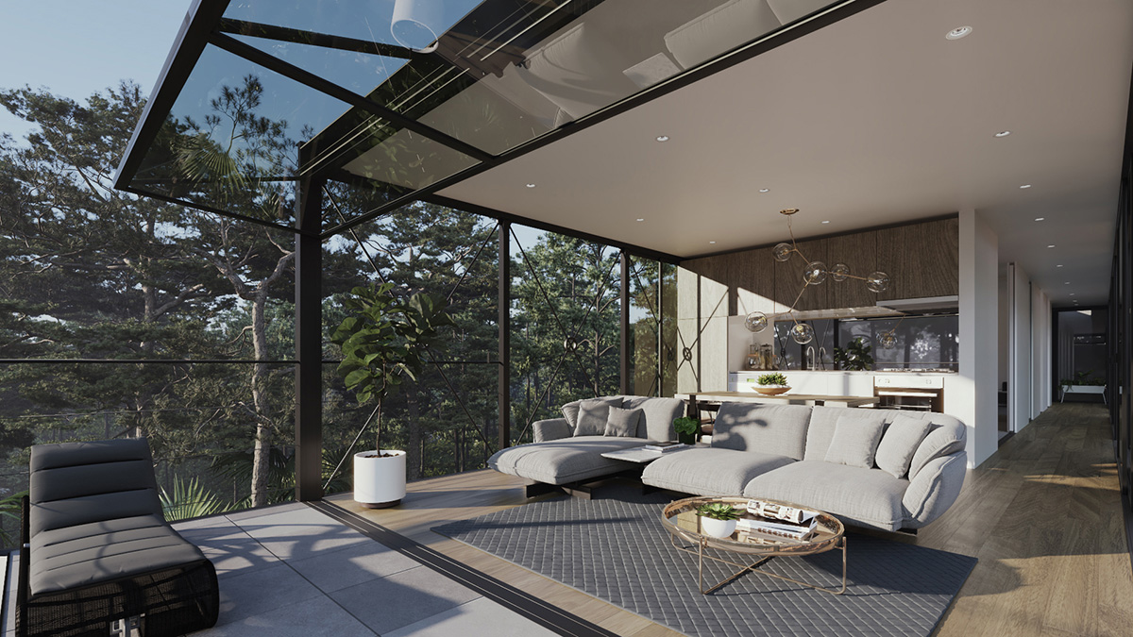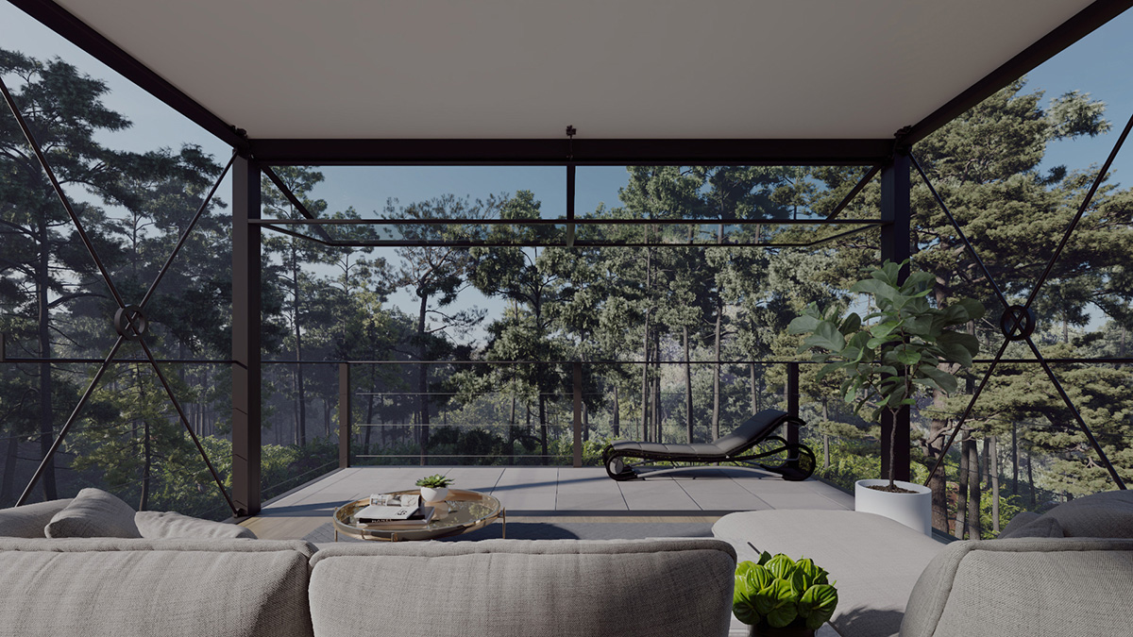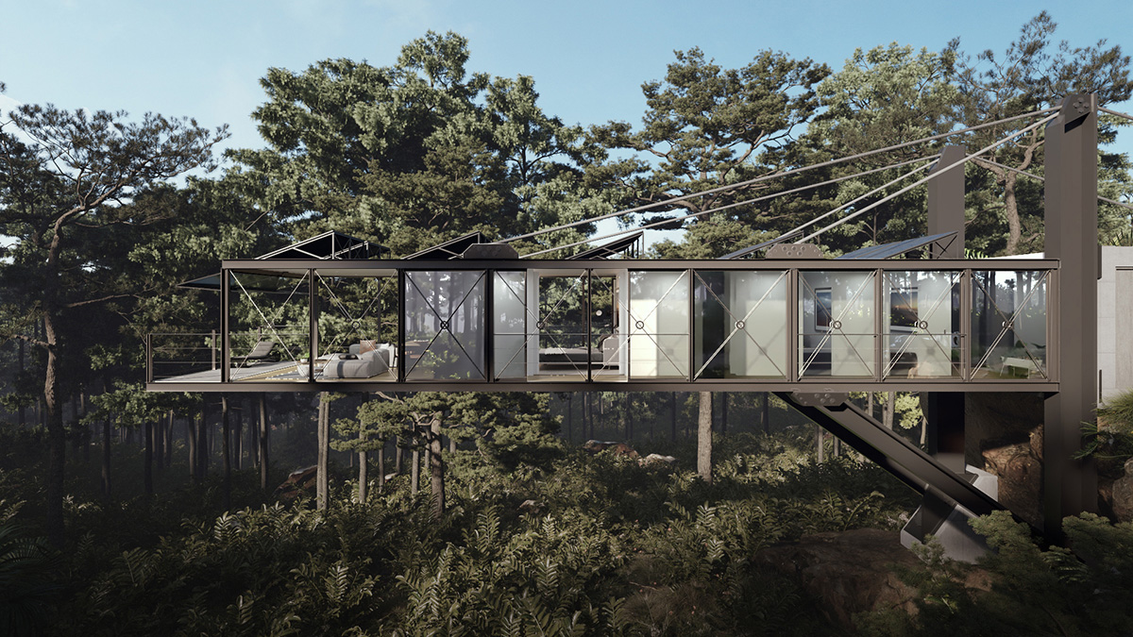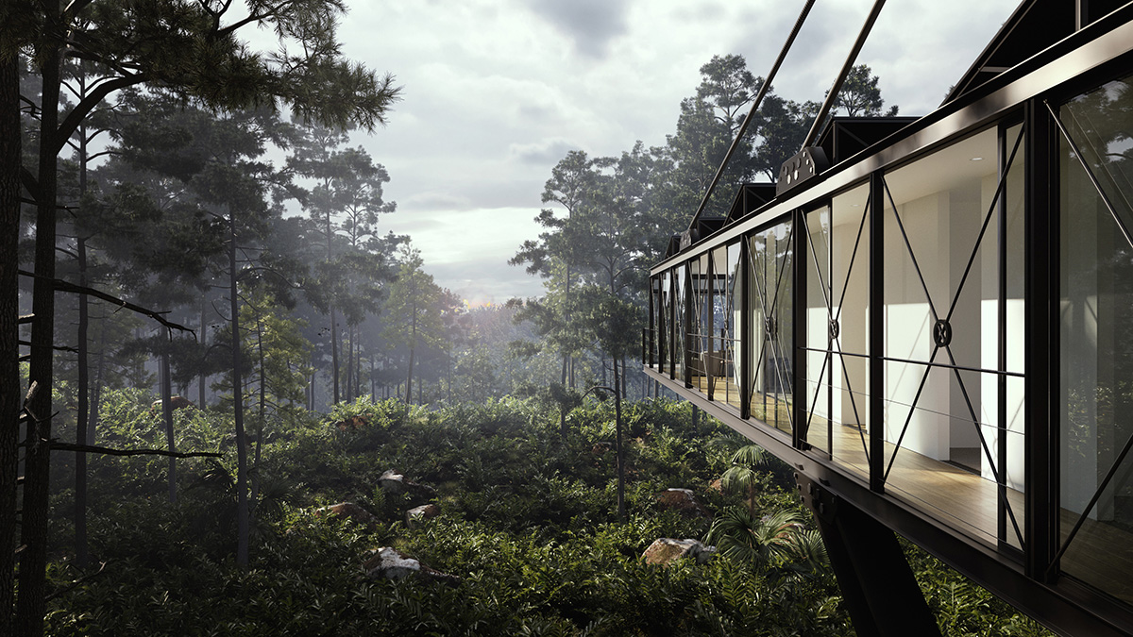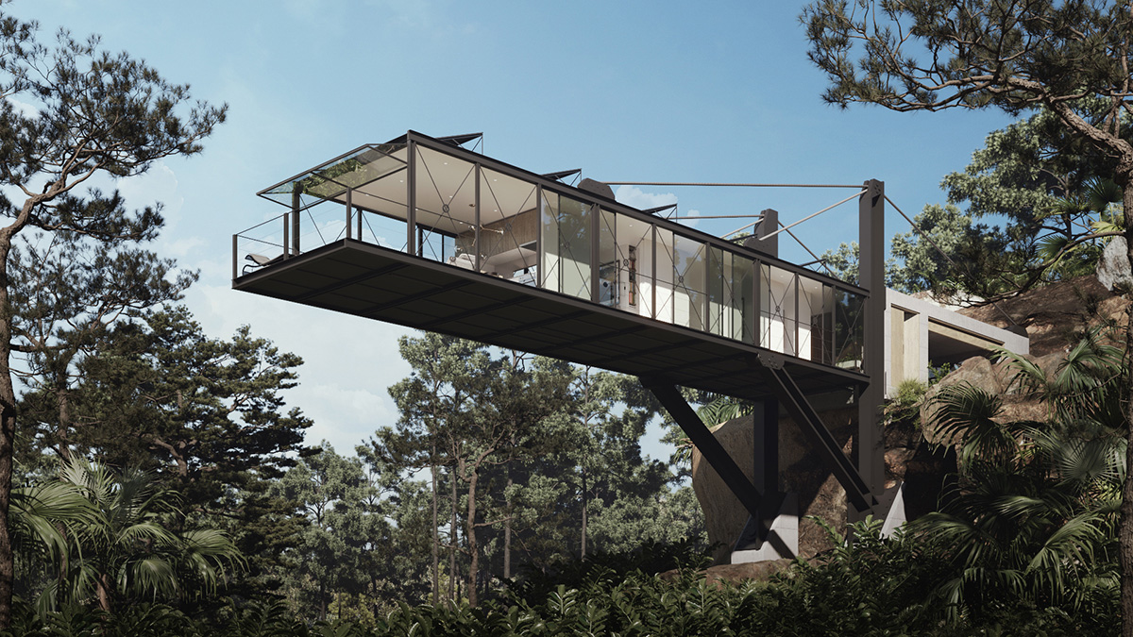REVERSE ENGINEERING ART
This idea for ‘Aloft’ began a couple of years ago. Looking for an idea for a personal project, I sought inspiration by drawing on some of my early work experience.
Studying and working in Civil Engineering for the first few years of my career before becoming an Arch Viz Artist, there was one particular project I worked on that I truly enjoyed.
For two years, I was an Undergrad Engineer on the Woronora Bridge Project, in Sydney’s South. The role meant assisting the project team in all facets of the construction of the bridge, from site inspection to spreadsheets, CAD drawing and even some 3D modelling of the bridge itself and its internal structure. This was back in the days before the rise 3D modelling software, instead plotting points in 3D space in Autocad and is where my love of 3D really took off.
One of the more incredible aspects of the Woronora Bridge was its method of construction given the sheer height of the bridge above the valley. Rather than building up formwork and casting the bridge in place, construction began on the west side of the river and then section by section, was cast out incrementally. The link below is some old time-lapse footage of how it was done.
Working on this project was inspiring to say the least. Watching from valley floor as immense sections of the bridge were launched over our heads. High above the river each section was launched from the east. Feverish calculations ensuring it would meet each column exactly, before meeting the road in the west. Since then the possibilities and extreme nature of the cantilever has always stuck with me.
While ‘Aloft’ isn’t the same thing, it’s a tribute to the idea of casting out from the earth into the unknown.
Starting with a rough idea of space and modelling the house almost without constraints, working from the inside out. Once modelled, I roughly sculpted the terrain I had in mind and then set about finishing the detail of the house.
The challenge for this project was more about settling it into an environment, rather than the internal space. This isn’t about marketing level renders, it’s a proof of concept. For now, I’m dealing with the constraints of time and rendering resources, so have kept it simple. Working as usual in 3D Studio Max and Vray the house itself was simple. Trying not to overthink it, I used objects from my library and didn’t worry too much about them. A lot more time could have been spent styling these shots, but again didn’t feel like that was the point.
When it came time to build the world around it however, I used some newer assets to help. I bought some forest and rock assets from Megascans which has an amazing library. Placing the rocks by hand as proxies and scattering plants and twigs across the terrain using ForestPro gave it the chaos of bush I was looking for. With some new trees in a volume from Evermotion, forest scattering the bulk of them.
One of the more critical elements to this process was in file layering, as each camera had different hero trees in the foreground and background, so it was critical to stay organized. Using a light rig for different shots, light was kept on one layer that could turn off or on, as well as feature trees, depending on which shot was rendering. Good systems and naming conventions help here.
The evening shots brought to life my imaginings of this as our holiday house. We’d drive for hours and arrive at night to a glowing cantilevered box in the forest, hanging off the edge of the world. As always, I want to spend more time on this but instead will force myself to move on. My personal work needs to be as commercially viable as possible, so with that in mind I set aside a certain number of hours and have worked to bring it this far. It may be an imaginary design, but we still live in the real world with real world constraints on time and budget.
Next step if I were to do more, would be to rebuild this in Unreal for VR to experience the space itself. It’s a longer term goal as for now there are a few other ideas to play with. I guess the important thing is progress. Getting ideas out of my head and into the world itself. These images are by no means perfect, but am happy with them for now.
I consider it a work in progress and am open to thoughts and comments on the design. I am sure some people will question the buildability of something like this, but realistically we are living in an increasingly virtual world, and I am just making it up.
If you have any questions, please feel free to get in touch.
